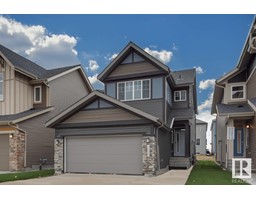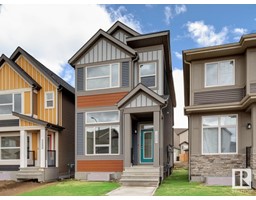8882 CARSON WY SW Chappelle Area, Edmonton, Alberta, CA
Address: 8882 CARSON WY SW, Edmonton, Alberta
Summary Report Property
- MKT IDE4397708
- Building TypeHouse
- Property TypeSingle Family
- StatusBuy
- Added18 weeks ago
- Bedrooms3
- Bathrooms3
- Area1683 sq. ft.
- DirectionNo Data
- Added On16 Jul 2024
Property Overview
The Allure is an Evolve model has everything you want and need in a home. 9' ceilings on main floor, separate entrance & double attached garage. There is an inviting foyer and a mud room with a built in bench and a large closet that can also be accessed through the garage and to the kitchen through the pantry. From the foyer there is a 1/2 bath and then it opens up to the highly functional U shaped kitchen that has generous quartz counter-tops, and a Peninsula island with flush eating ledge. The great room with fire place has views open to above and large windows. The nook has sliding glass patio doors. The bright primary Bedroom offers a substantial walk-in closet and a 3 piece ensuite with a tub/shower combo. There is a convenient bonus room with views to below, a main 3 piece bath, a laundry room and two more comfortable bedrooms. Plenty of time to select options to personalize your home. Photos are representative. (id:51532)
Tags
| Property Summary |
|---|
| Building |
|---|
| Level | Rooms | Dimensions |
|---|---|---|
| Main level | Kitchen | 3.61 m x 3.07 m |
| Great room | 3.23 m x 4.42 m | |
| Breakfast | 3.07 m x 4.32 m | |
| Upper Level | Primary Bedroom | 3.35 m x 3.66 m |
| Bedroom 2 | 2.97 m x 2.95 m | |
| Bedroom 3 | 2.95 m x 2.87 m | |
| Bonus Room | 2.38 m x 3.61 m |
| Features | |||||
|---|---|---|---|---|---|
| No Animal Home | No Smoking Home | Attached Garage | |||
| Dishwasher | Dryer | Refrigerator | |||
| Stove | Washer | Ceiling - 9ft | |||










































































