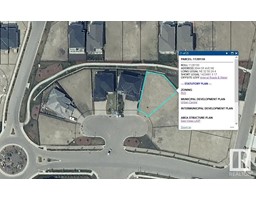9026 90 ST NW Bonnie Doon, Edmonton, Alberta, CA
Address: 9026 90 ST NW, Edmonton, Alberta
Summary Report Property
- MKT IDE4430438
- Building TypeDuplex
- Property TypeSingle Family
- StatusBuy
- Added6 days ago
- Bedrooms4
- Bathrooms4
- Area1666 sq. ft.
- DirectionNo Data
- Added On13 Apr 2025
Property Overview
Sleek, stylish & centrally located—this contemporary 2-storey half duplex in Bonnie Doon is ideal for professionals & families. Just minutes to downtown, the LRT, the river valley, with schools & services nearby. Inside, enjoy wide plank hardwood flooring, an open-concept main floor & elegant electric fireplace. The modern kitchen shines with quartz counters, stainless steel appliances, shining white cabinetry, pantry & a custom coffee/wine bar. The bright dining area overlooks the yard & low-maintenance deck. A 2-pce bath, large closets & boot room complete the main. Upstairs, we find two spacious bedrooms, full 4-pce bath & laundry. The primary bedroom retreat features a coffered ceiling, feature wall, walk-in closet w/ built-ins & a luxe 4-pce ensuite w/ dual sinks & oversized shower. The fully finished basement is professionally developed w/ a large bedroom, family room & 3-pce bath. Separate Entry. The house also features solar panels (4.95 KW system), A/C, & double garage w/ EV power. Move-in ready! (id:51532)
Tags
| Property Summary |
|---|
| Building |
|---|
| Land |
|---|
| Level | Rooms | Dimensions |
|---|---|---|
| Basement | Family room | 4.16 m x 9.63 m |
| Bedroom 4 | 3.65 m x 3.06 m | |
| Main level | Living room | 3.96 m x 4.65 m |
| Dining room | 3.85 m x 3.19 m | |
| Kitchen | 4.42 m x 4.96 m | |
| Upper Level | Primary Bedroom | 4.1 m x 4.48 m |
| Bedroom 2 | 2.95 m x 3.93 m | |
| Bedroom 3 | 2.9 m x 3.98 m |
| Features | |||||
|---|---|---|---|---|---|
| Lane | Detached Garage | Dishwasher | |||
| Dryer | Garage door opener remote(s) | Garage door opener | |||
| Hood Fan | Oven - Built-In | Microwave | |||
| Refrigerator | Gas stove(s) | Washer | |||
| Central air conditioning | |||||


























































































