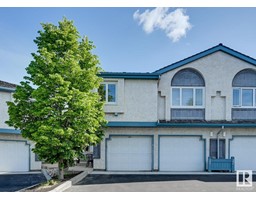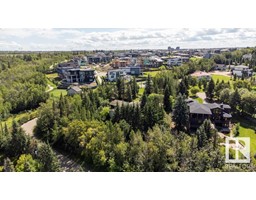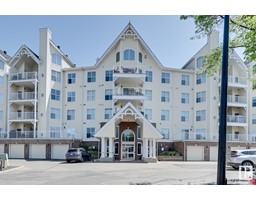911 HOLLINGSWORTH BEND BN NW Hodgson, Edmonton, Alberta, CA
Address: 911 HOLLINGSWORTH BEND BN NW, Edmonton, Alberta
Summary Report Property
- MKT IDE4403371
- Building TypeHouse
- Property TypeSingle Family
- StatusBuy
- Added12 weeks ago
- Bedrooms4
- Bathrooms5
- Area3244 sq. ft.
- DirectionNo Data
- Added On23 Aug 2024
Property Overview
Spectacular location w/a panoramic RAVINE VIEW. Unparalleled WALKOUT bungalow w/approx. 6,000 sf of total living space nestled on a quiet street. Soaring ceilings (9-14 ft) & incredible workmanship are found throughout this custom built home. Open concept is perfect for those who love to entertain w/panache & can accommodate 100 people comfortably. Huge dining room can seat 10-12 people. Impressive Great rm w/2 sided FP & amazing millwork. Truly a Chefs kitchen w/a gas cooktop & double ovens. Entertain on the 50 ft span deck w/a stone FP & B/I BBQ w/sink. The primary suite is massive w/a FP & wall unit, dbl W/I custom closets. 2nd bedrm/den, main floor laundry. F/Fin Walkout w/in floor heating. Family rm w/FP, rec rm w/wetbar, home theatre, spa rm (easily converted to an exercise rm) complete w/a change rm w/showers rivaling a gym. 2 addl bedrms & a 5th bathrm. Patio area has a 4th FP. Gazebo & shed. Heated FOUR car garage & separate entry to bsmt. Steps to shops, trails, natural pond, park & playground (id:51532)
Tags
| Property Summary |
|---|
| Building |
|---|
| Land |
|---|
| Level | Rooms | Dimensions |
|---|---|---|
| Basement | Bedroom 3 | 4.32 m x 4.18 m |
| Bedroom 4 | 4 m x 3.62 m | |
| Media | 4.5 m x 6 m | |
| Recreation room | 7.3 m x 5.18 m | |
| Other | 4.4 m x 4.4 m | |
| Main level | Living room | 5.49 m x 4.76 m |
| Dining room | 5.19 m x 4.72 m | |
| Kitchen | 6.48 m x 4.77 m | |
| Family room | 4.42 m x 5.49 m | |
| Primary Bedroom | 7.01 m x 5 m | |
| Bedroom 2 | 3.85 m x 3.64 m |
| Features | |||||
|---|---|---|---|---|---|
| Private setting | Ravine | No back lane | |||
| Wet bar | Closet Organizers | Built-in wall unit | |||
| Heated Garage | Oversize | Attached Garage | |||
| Compactor | Dryer | Fan | |||
| Garage door opener remote(s) | Garage door opener | Hood Fan | |||
| Microwave | Storage Shed | Stove | |||
| Washer | Window Coverings | Refrigerator | |||
| Dishwasher | Walk out | ||||








































































































