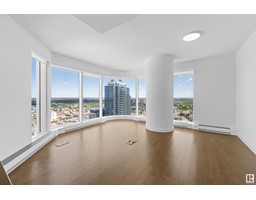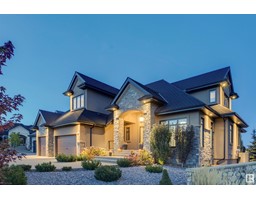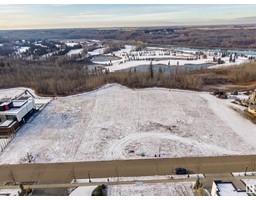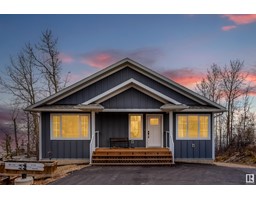9654 83 AV NW Strathcona, Edmonton, Alberta, CA
Address: 9654 83 AV NW, Edmonton, Alberta
Summary Report Property
- MKT IDE4389769
- Building TypeHouse
- Property TypeSingle Family
- StatusBuy
- Added22 weeks ago
- Bedrooms5
- Bathrooms4
- Area2256 sq. ft.
- DirectionNo Data
- Added On06 Dec 2024
Property Overview
Your best life begins with a home that inspires you. Located in the sought after community of Strathcona this is not just another infill. Constructed in 2011 with quality finishes and craftsmanship throughout, this home is available for immediate possession. On the main floor youll enjoy a large chef's kitchen with a pantry and breakfast bar. Promoting togetherness, the layout has an open concept for family gatherings and entertaining. The primary suite has a spa-like ensuite and the bedrooms are all large in size. This unique residence features a nanny suite with a separate entrance, second kitchen and private laundry. Positioned on a beautifully landscaped lot, offering a spacious deck for those warm summer days in the fully fenced backyard. An oversized double detached garage with rear lane access completes this home. Enjoy close proximity to Old Strathcona, the University of Alberta and outdoor recreation in the river valley! Nothing compares. (id:51532)
Tags
| Property Summary |
|---|
| Building |
|---|
| Level | Rooms | Dimensions |
|---|---|---|
| Lower level | Bedroom 4 | 4.79 m x 2.73 m |
| Bedroom 5 | 3.42 m x 2.75 m | |
| Second Kitchen | 2.93 m x 2.13 m | |
| Recreation room | 6.24 m x 5.66 m | |
| Main level | Living room | 6.31 m x 5.15 m |
| Dining room | 3.7 m x 3.55 m | |
| Kitchen | 6.26 m x 2.81 m | |
| Family room | 5.09 m x 4.78 m | |
| Other | 2.21 m x 2.05 m | |
| Mud room | 2.38 m x 2.03 m | |
| Upper Level | Primary Bedroom | 5.14 m x 4.45 m |
| Bedroom 2 | 4.51 m x 3.18 m | |
| Bedroom 3 | 3.35 m x 3.33 m | |
| Laundry room | 2.39 m x 1.82 m |
| Features | |||||
|---|---|---|---|---|---|
| See remarks | Flat site | Lane | |||
| Detached Garage | Garage door opener remote(s) | Garburator | |||
| Hood Fan | Microwave | Refrigerator | |||
| Two stoves | Dishwasher | Ceiling - 9ft | |||












































































