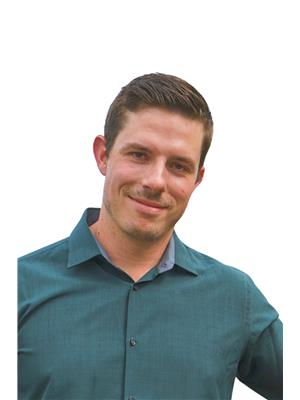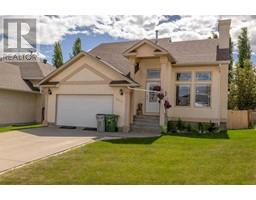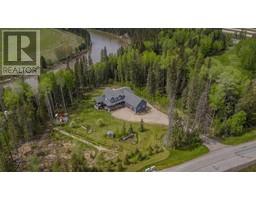5802 12 Avenue Edson, Edson, Alberta, CA
Address: 5802 12 Avenue, Edson, Alberta
Summary Report Property
- MKT IDA2111015
- Building TypeDuplex
- Property TypeSingle Family
- StatusBuy
- Added13 weeks ago
- Bedrooms5
- Bathrooms3
- Area1133 sq. ft.
- DirectionNo Data
- Added On20 Aug 2024
Property Overview
Welcome to this exceptional investment opportunity or an ideal home for house hacking! This beautiful 5-bedroom, 3-bathroom duplex is situated on a corner lot and is fully finished both upstairs and downstairs. The main floor boasts a spacious kitchen with a separate dining area, opening onto the south-facing living room. The master bedroom comes with a luxurious 4-piece ensuite, accompanied by two additional bedrooms, a convenient laundry space, and another well-appointed 4-piece bathroom. Venturing downstairs, you'll find a fully finished basement featuring a self-contained illegal suite. Complete with a full kitchen and dining area, a cozy living room with a fireplace, a versatile office area, and a 4-piece bath, this space is designed for comfort and functionality. Additionally, a dedicated laundry area ensures convenience. This property is not only a great investment opportunity but is also perfect for first-time buyers. Nestled in a family-friendly neighborhood, it sits across from an elementary school, playground, and paved walking trails, providing a welcoming and convenient living environment. Don't miss out on the chance to own this versatile and well-maintained duplex in a prime location. Whether you're looking for a sound investment or a comfortable home with income potential, this property ticks all the boxes. You won't want to miss the chance to experience the full charm and potential of this unique real estate opportunity. (id:51532)
Tags
| Property Summary |
|---|
| Building |
|---|
| Land |
|---|
| Level | Rooms | Dimensions |
|---|---|---|
| Lower level | 4pc Bathroom | 7.75 Ft x 4.92 Ft |
| Bedroom | 10.50 Ft x 11.58 Ft | |
| Den | 10.33 Ft x 9.92 Ft | |
| Dining room | 7.92 Ft x 9.75 Ft | |
| Kitchen | 7.92 Ft x 9.33 Ft | |
| Laundry room | 7.92 Ft x 7.42 Ft | |
| Living room | 14.92 Ft x 14.50 Ft | |
| Primary Bedroom | 12.00 Ft x 11.75 Ft | |
| Main level | 4pc Bathroom | 10.25 Ft x 4.92 Ft |
| 4pc Bathroom | 4.92 Ft x 7.92 Ft | |
| Bedroom | 9.00 Ft x 9.67 Ft | |
| Bedroom | 9.00 Ft x 10.08 Ft | |
| Dining room | 9.92 Ft x 8.67 Ft | |
| Kitchen | 9.67 Ft x 10.25 Ft | |
| Living room | 15.33 Ft x 15.00 Ft | |
| Primary Bedroom | 11.42 Ft x 12.33 Ft |
| Features | |||||
|---|---|---|---|---|---|
| Back lane | Other | Refrigerator | |||
| Dishwasher | Stove | Washer/Dryer Stack-Up | |||
| Separate entrance | Walk-up | Suite | |||
| None | |||||




































































