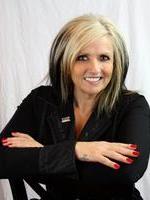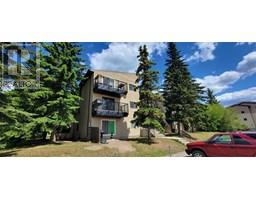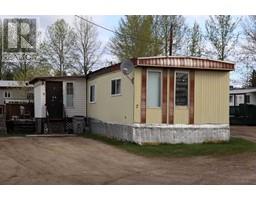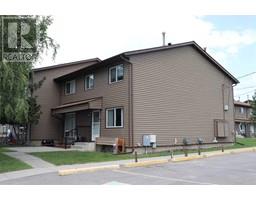5818 12 Avenue Edson, Edson, Alberta, CA
Address: 5818 12 Avenue, Edson, Alberta
Summary Report Property
- MKT IDA2142083
- Building TypeHouse
- Property TypeSingle Family
- StatusBuy
- Added1 weeks ago
- Bedrooms3
- Bathrooms4
- Area1481 sq. ft.
- DirectionNo Data
- Added On19 Jun 2024
Property Overview
Exceptionally well maintained home located in the family oriented area of Westhaven. This home is over 1480 square feet and features 2 bedrooms upstairs and one in the basement with an abundance of extra living space throughout. Entering into the main level you will find the living room with an electric fireplace, the kitchen with a pantry, island, upgraded appliances and lots of cupboard space, a separate dining area as well as a half bath. Upstairs is home to the laundry room, 4 piece main bathroom, primary bedroom with a walk in closet & 4 piece ensuite with large corner soaker tub, and a second bedroom. Upgrades include waterproof vinyl plank flooring in basement & main floor, new front window, new doors & painted trim, fence, appliances, kitchen backsplash, bathroom in the basement, roof (1 year old), tile around tub in ensuite. The furnace was inspected 1 year ago and blower motor & exhaust motor were replaced. The basement has the third bedroom, a 3 piece bathroom, and a cozy family room. This home also has a sump pump and back flow valve. However it does not end there - the backyard resembles your own private park like setting, beautifully landscaped with part grass for the kids and part stone pavers & gravel for the adults as well as the deck with privacy wall. Perfect for entertaining all summer long. Back alley access with parking fo 2. All of this is conveniently located close to Westhaven Elementary school, parks, walking trails, and Tags convenience store & gas bar. (id:51532)
Tags
| Property Summary |
|---|
| Building |
|---|
| Land |
|---|
| Level | Rooms | Dimensions |
|---|---|---|
| Basement | Family room | 25.00 Ft x 14.00 Ft |
| Bedroom | 12.00 Ft x 11.00 Ft | |
| 3pc Bathroom | Measurements not available | |
| Furnace | 9.50 Ft x 7.67 Ft | |
| Main level | Living room | 20.75 Ft x 17.00 Ft |
| Dining room | 12.00 Ft x 13.00 Ft | |
| Kitchen | 10.25 Ft x 11.00 Ft | |
| 2pc Bathroom | Measurements not available | |
| Other | 7.17 Ft x 4.50 Ft | |
| Upper Level | Primary Bedroom | 13.75 Ft x 12.00 Ft |
| Bedroom | 9.50 Ft x 14.50 Ft | |
| 4pc Bathroom | Measurements not available | |
| 4pc Bathroom | Measurements not available | |
| Laundry room | 4.75 Ft x 4.00 Ft |
| Features | |||||
|---|---|---|---|---|---|
| See remarks | Back lane | Parking Pad | |||
| Attached Garage(1) | Washer | Refrigerator | |||
| Cooktop - Electric | Dishwasher | Dryer | |||
| Microwave Range Hood Combo | Oven - Built-In | Window Coverings | |||
| None | |||||

























