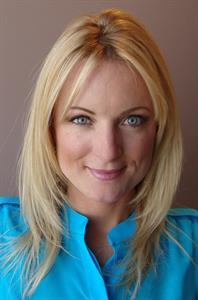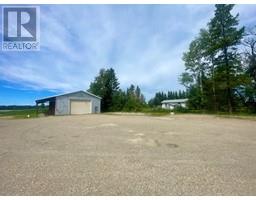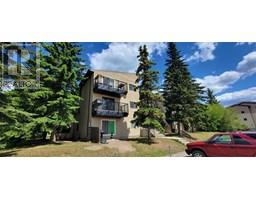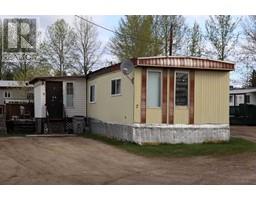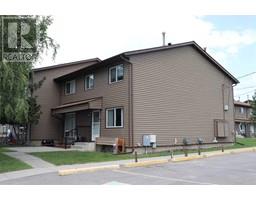5715 9 Avenue Edson, Edson, Alberta, CA
Address: 5715 9 Avenue, Edson, Alberta
4 Beds2 Baths856 sqftStatus: Buy Views : 260
Price
$344,900
Summary Report Property
- MKT IDA2110538
- Building TypeHouse
- Property TypeSingle Family
- StatusBuy
- Added2 weeks ago
- Bedrooms4
- Bathrooms2
- Area856 sq. ft.
- DirectionNo Data
- Added On16 Jun 2024
Property Overview
Gorgeous 4 bedroom, 2 bathroom bi-level in great location near many schools and amenities! This bright modern home was gutted to the studs and professionally rebuilt in 2023 and boasts stunning waterproof laminate flooring, all new windows, doors, shingles, siding, furnace, hot water tank, plumbing, wiring, plus a beautiful glass wall in the living room and glass railings at the entrance. Attractive stamped concrete driveway, 2' x6' walls with upgraded insulation (R20 & R50 attic), new deck and fence at the back. NOW LISTED BELOW APPRAISED VALUE FROM NOVEMBER 2023! (id:51532)
Tags
| Property Summary |
|---|
Property Type
Single Family
Building Type
House
Square Footage
856 sqft
Community Name
Edson
Subdivision Name
Edson
Title
Freehold
Land Size
4900 sqft|4,051 - 7,250 sqft
Built in
1981
Parking Type
Other,Parking Pad
| Building |
|---|
Bedrooms
Above Grade
2
Below Grade
2
Bathrooms
Total
4
Interior Features
Appliances Included
See remarks
Flooring
Vinyl Plank
Basement Type
Full (Finished)
Building Features
Features
No Animal Home, No Smoking Home
Foundation Type
Poured Concrete
Style
Detached
Architecture Style
Bi-level
Construction Material
Wood frame
Square Footage
856 sqft
Total Finished Area
856 sqft
Structures
None
Heating & Cooling
Cooling
None
Heating Type
Forced air
Exterior Features
Exterior Finish
Vinyl siding
Neighbourhood Features
Community Features
Golf Course Development
Amenities Nearby
Airport, Golf Course, Park, Playground, Recreation Nearby
Parking
Parking Type
Other,Parking Pad
Total Parking Spaces
2
| Land |
|---|
Lot Features
Fencing
Partially fenced
Other Property Information
Zoning Description
R-1C
| Level | Rooms | Dimensions |
|---|---|---|
| Basement | Family room | 28.00 Ft x 10.00 Ft |
| Bedroom | 12.00 Ft x 7.67 Ft | |
| 3pc Bathroom | Measurements not available | |
| Furnace | 8.00 Ft x 7.00 Ft | |
| Bedroom | 11.17 Ft x 10.25 Ft | |
| Storage | 8.00 Ft x 3.17 Ft | |
| Main level | Other | 7.58 Ft x 5.00 Ft |
| Kitchen | 12.42 Ft x 11.42 Ft | |
| Dining room | 11.42 Ft x 11.00 Ft | |
| Living room | 14.00 Ft x 12.00 Ft | |
| Primary Bedroom | 11.00 Ft x 11.00 Ft | |
| Bedroom | 11.00 Ft x 8.50 Ft | |
| 4pc Bathroom | Measurements not available |
| Features | |||||
|---|---|---|---|---|---|
| No Animal Home | No Smoking Home | Other | |||
| Parking Pad | See remarks | None | |||





























