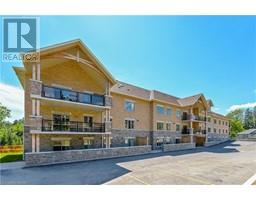41 WATERLOO Street 54 - Elora/Salem, Elora, Ontario, CA
Address: 41 WATERLOO Street, Elora, Ontario
5 Beds3 Baths2495 sqftStatus: Buy Views : 335
Price
$1,399,000
Summary Report Property
- MKT ID40629489
- Building TypeHouse
- Property TypeSingle Family
- StatusBuy
- Added14 weeks ago
- Bedrooms5
- Bathrooms3
- Area2495 sq. ft.
- DirectionNo Data
- Added On13 Aug 2024
Property Overview
Sought after 2 year old, Wrighthaven Net Zero bungalow within walking distance to beautiful downtown Elora. $300K + spent on builder upgrades! Gorgeous oak hardwood, 3 + 2 bedrooms, granite throughout, heated bathroom floors throughout, custom window treatments throughout, designer light fixtures, glass stair railings, gas fireplace, fully finished basement with 9’ ceilings, kitchenette, huge cold storage room, double garage. New deck, patio and landscaping front and back, covered back porch is wired for outdoor TV and gas line for BBQ, new garden shed with power. 7 foot cedars and privacy screens installed recently. Relaxing front porch to catch evening sunsets. This house does not disappoint! Floor plans attached. (id:51532)
Tags
| Property Summary |
|---|
Property Type
Single Family
Building Type
House
Storeys
1
Square Footage
2495 sqft
Subdivision Name
54 - Elora/Salem
Title
Freehold
Land Size
under 1/2 acre
Built in
2021
Parking Type
Attached Garage
| Building |
|---|
Bedrooms
Above Grade
3
Below Grade
2
Bathrooms
Total
5
Interior Features
Appliances Included
Central Vacuum - Roughed In, Dishwasher, Dryer, Refrigerator, Washer, Microwave Built-in, Gas stove(s), Window Coverings, Garage door opener
Basement Type
Full (Finished)
Building Features
Features
Sump Pump, Automatic Garage Door Opener
Foundation Type
Poured Concrete
Style
Detached
Architecture Style
Bungalow
Square Footage
2495 sqft
Heating & Cooling
Cooling
Central air conditioning
Heating Type
Forced air
Utilities
Utility Sewer
Municipal sewage system
Water
Municipal water
Exterior Features
Exterior Finish
Stone, Vinyl siding
Parking
Parking Type
Attached Garage
Total Parking Spaces
4
| Land |
|---|
Other Property Information
Zoning Description
R1B
| Level | Rooms | Dimensions |
|---|---|---|
| Basement | 3pc Bathroom | Measurements not available |
| Bedroom | 12'8'' x 11'6'' | |
| Bedroom | 12'9'' x 11'6'' | |
| Great room | 28'0'' x 15'0'' | |
| Main level | Laundry room | Measurements not available |
| 4pc Bathroom | Measurements not available | |
| 4pc Bathroom | Measurements not available | |
| Bedroom | 10'10'' x 10'0'' | |
| Bedroom | 10'10'' x 10'0'' | |
| Primary Bedroom | 12'8'' x 13'3'' | |
| Living room | 23'5'' x 13'7'' | |
| Dining room | 23'5'' x 13'7'' | |
| Eat in kitchen | 13'6'' x 11'6'' |
| Features | |||||
|---|---|---|---|---|---|
| Sump Pump | Automatic Garage Door Opener | Attached Garage | |||
| Central Vacuum - Roughed In | Dishwasher | Dryer | |||
| Refrigerator | Washer | Microwave Built-in | |||
| Gas stove(s) | Window Coverings | Garage door opener | |||
| Central air conditioning | |||||




































































