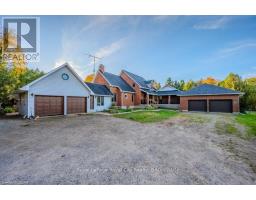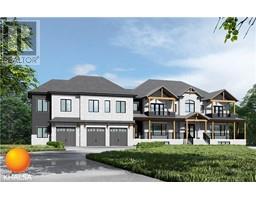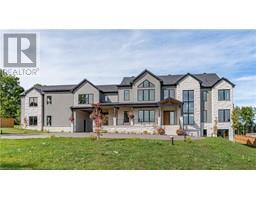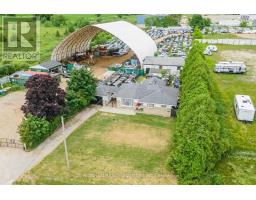25 TOMWELL Crescent Erin, Erin, Ontario, CA
Address: 25 TOMWELL Crescent, Erin, Ontario
Summary Report Property
- MKT ID40682162
- Building TypeHouse
- Property TypeSingle Family
- StatusBuy
- Added11 weeks ago
- Bedrooms3
- Bathrooms3
- Area2390 sq. ft.
- DirectionNo Data
- Added On04 Dec 2024
Property Overview
Discover the perfect blend of modern luxury and small-town charm in this beautifully renovated 3-bedroom home in Erin, Ontario. Ideally located within walking distance of downtown, Centre 2000 Arena, and the Erin Agricultural Centre, this property offers unparalleled convenience and lifestyle. The home's second floor underwent a complete renovation in June 2022, while the main floor was tastefully updated in April 2023. The kitchen is a chef's delight, featuring sleek quartz countertops, stainless steel appliances, and elegant California shutters. The primary ensuite is a true retreat, boasting a heated floor and a curb less walk-in shower for ultimate comfort and accessibility. Rec room refreshed with brand new carpeting and paint November 2024. Step outside to your private oasis—a large composite deck perfect for entertaining, overlooking a spacious, manicured backyard. The centerpiece is an inviting in-ground pool, equipped with a heater for extended seasonal use. The property also includes a double garage, offering ample space for parking and storage. With its combination of modern amenities and prime location, this home is perfect for those seeking a relaxed yet refined lifestyle in Erin. Don't miss the opportunity to make this exceptional property your forever home! (id:51532)
Tags
| Property Summary |
|---|
| Building |
|---|
| Land |
|---|
| Level | Rooms | Dimensions |
|---|---|---|
| Second level | Bedroom | 9'10'' x 9'5'' |
| Bedroom | 11'0'' x 9'10'' | |
| Primary Bedroom | 11'2'' x 18'5'' | |
| Full bathroom | Measurements not available | |
| 4pc Bathroom | Measurements not available | |
| Basement | Storage | 8'10'' x 14'3'' |
| Recreation room | 13'1'' x 26'4'' | |
| Main level | Living room | 13'1'' x 15'7'' |
| Family room | 13'2'' x 18'1'' | |
| Kitchen | 9'2'' x 16'8'' | |
| 2pc Bathroom | Measurements not available | |
| Dining room | 9'3'' x 9'11'' |
| Features | |||||
|---|---|---|---|---|---|
| Paved driveway | Automatic Garage Door Opener | Attached Garage | |||
| Central Vacuum | Dryer | Refrigerator | |||
| Stove | Water softener | Washer | |||
| Window Coverings | Garage door opener | Hot Tub | |||
| Central air conditioning | |||||



































































