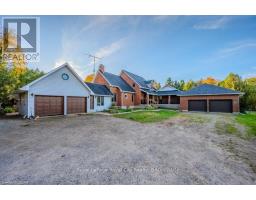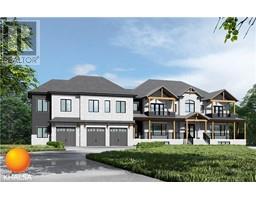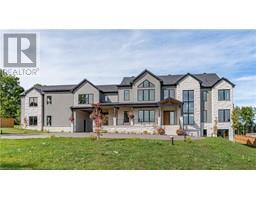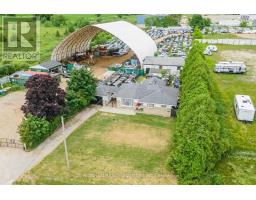8922 WELLINGTON 124 ROAD, Erin, Ontario, CA
Address: 8922 WELLINGTON 124 ROAD, Erin, Ontario
9 Beds5 Baths0 sqftStatus: Buy Views : 167
Price
$2,399,000
Summary Report Property
- MKT IDX9240723
- Building TypeHouse
- Property TypeSingle Family
- StatusBuy
- Added27 weeks ago
- Bedrooms9
- Bathrooms5
- Area0 sq. ft.
- DirectionNo Data
- Added On12 Aug 2024
Property Overview
Executive styled detached bungalow on 1.57 acres with circular Private drive, triple car garage, parking for over 15 cars if needed! This stunning home features a gourmet kitchen, open concept living room, amazing walkout deck multiple seating areas in the backyard, completely fenced off private heated in-ground pool, with three piece bathroom / change room, plus BBQ and eating area! Please check complete list of chattels and inclusions! Just move in and enjoy, and as an added bonus there's a finished legal basement apartment, plus a separate in-law suite! Both with separate entrances and Radiant floor heating. **** EXTRAS **** See list of features and upgrades (id:51532)
Tags
| Property Summary |
|---|
Property Type
Single Family
Building Type
House
Storeys
1
Community Name
Rural Erin
Title
Freehold
Land Size
164.04 x 416.77 FT|1/2 - 1.99 acres
Parking Type
Attached Garage
| Building |
|---|
Bedrooms
Above Grade
4
Below Grade
5
Bathrooms
Total
9
Partial
1
Interior Features
Appliances Included
Water softener, Water Treatment, Garage door opener remote(s), Oven - Built-In, Central Vacuum
Flooring
Ceramic
Basement Features
Apartment in basement, Walk out
Basement Type
N/A (Finished)
Building Features
Features
Sump Pump, In-Law Suite
Foundation Type
Unknown
Style
Detached
Architecture Style
Bungalow
Rental Equipment
Propane Tank
Fire Protection
Alarm system, Monitored Alarm, Smoke Detectors, Security system
Building Amenities
Fireplace(s)
Structures
Shed
Heating & Cooling
Cooling
Central air conditioning
Heating Type
Forced air
Utilities
Utility Sewer
Septic System
Exterior Features
Exterior Finish
Stucco
Pool Type
Inground pool
Neighbourhood Features
Community Features
School Bus
Amenities Nearby
Place of Worship, Schools
Parking
Parking Type
Attached Garage
Total Parking Spaces
15
| Land |
|---|
Lot Features
Fencing
Fenced yard
| Level | Rooms | Dimensions |
|---|---|---|
| Basement | Bedroom | 6.37 m x 2.79 m |
| Bedroom | 3.67 m x 3.72 m | |
| Living room | 6.03 m x 2.79 m | |
| Kitchen | 6.03 m x 3.72 m | |
| Main level | Foyer | 2.67 m x 3.41 m |
| Kitchen | 3.65 m x 3 m | |
| Dining room | 2.87 m x 3.87 m | |
| Family room | 4.27 m x 3.87 m | |
| Primary Bedroom | 4.43 m x 5.34 m | |
| Bedroom 2 | 4.03 m x 3.87 m | |
| Bedroom 3 | 4 m x 3.41 m | |
| Bedroom 4 | 2.57 m x 3.41 m |
| Features | |||||
|---|---|---|---|---|---|
| Sump Pump | In-Law Suite | Attached Garage | |||
| Water softener | Water Treatment | Garage door opener remote(s) | |||
| Oven - Built-In | Central Vacuum | Apartment in basement | |||
| Walk out | Central air conditioning | Fireplace(s) | |||


























































