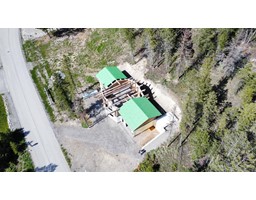5571 HIGHWAY 93/95, Fairmont Hot Springs, British Columbia, CA
Address: 5571 HIGHWAY 93/95, Fairmont Hot Springs, British Columbia
Summary Report Property
- MKT ID2475909
- Building TypeHouse
- Property TypeSingle Family
- StatusBuy
- Added19 weeks ago
- Bedrooms3
- Bathrooms3
- Area2668 sq. ft.
- DirectionNo Data
- Added On12 Jul 2024
Property Overview
**PRICE IMPROVEMENT** Priced to sell, elevated Living at 5571 Highway 93/95 - Your Oasis Awaits! Where acreage living meets boundless possibilities. This meticulously maintained log home is a masterpiece, surrounded by features that create a lifestyle beyond imagination. Step inside to an open main floor plan, offering convenience and charm. A spacious bedroom, full bathroom, and laundry area cater to daily needs. Upstairs, a loft with inspiring views and a master bedroom with an ensuite and expansive walk-in closet await. The lower level holds promise, with a bedroom, half bath, partially finished rec-room, and a separate entrance - a canvas for your ideas. Outside, explore an outdoor paradise. A newly constructed 24' x 32' shop meets functional needs, while a 16' x 22' gazebo is ready to transform into an enchanting outdoor kitchen and dining area. A full RV hookup and ample parking cater to your hosting desires.The breathtaking vista showcases the hoodoos, Rocky Mountains, and the Fairmont Hot Springs. Enjoy it from your front patio or hot tub. Minutes from Coys Bistro, Golf Club, and Fairmont Hot Springs, this property offers easy access to recreation: nearby trails and the Legacy Trail beckon outdoor enthusiasts. With crown land bordering the property adventure awaits. Spectacular views, opportunity, and tranquility converge here. Experience the extraordinary-acreage life awaits your presence and aspirations. Seize this moment for a journey of discovery and possibilities! (id:51532)
Tags
| Property Summary |
|---|
| Building |
|---|
| Land |
|---|
| Level | Rooms | Dimensions |
|---|---|---|
| Above | Bedroom | 15'6 x 14 |
| Ensuite | Measurements not available | |
| Other | 8 x 7 | |
| Loft | 22 x 13 | |
| Lower level | Bedroom | 14 x 11'6 |
| Ensuite | Measurements not available | |
| Utility room | 8 x 7 | |
| Main level | Kitchen | 10 x 10 |
| Dining room | 10 x 11'6 | |
| Bedroom | 11'6 x 10 | |
| Living room | 17 x 14 | |
| Full bathroom | Measurements not available | |
| Laundry room | 8'6 x 6'10 | |
| Porch | 40 x 10 | |
| Balcony | 20 x 6 | |
| Workshop | 32 x 24 |
| Features | |||||
|---|---|---|---|---|---|
| Private setting | Wooded area | Other | |||
| Central island | Skylight | Treed Lot | |||
| Dryer | Microwave | Refrigerator | |||
| Washer | Central Vacuum | Window Coverings | |||
| Dishwasher | Stove | Walk out | |||
| Window air conditioner | Storage - Locker | Balconies | |||

































































