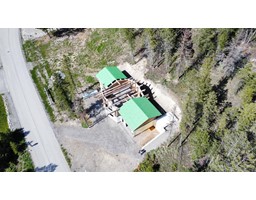6975 COLUMBIA RIDGE DRIVE, Fairmont Hot Springs, British Columbia, CA
Address: 6975 COLUMBIA RIDGE DRIVE, Fairmont Hot Springs, British Columbia
Summary Report Property
- MKT ID2476472
- Building TypeHouse
- Property TypeSingle Family
- StatusBuy
- Added20 weeks ago
- Bedrooms7
- Bathrooms5
- Area4198 sq. ft.
- DirectionNo Data
- Added On30 Jun 2024
Property Overview
MAN CAVE EXTRAORDINAIRE...with COLUMBIA LAKE BOAT ACCESS... Garage space for 7 Cars....or boats & cars.. GRANITE FLOORS, STAINLESS CABINETS & Hi End Lighting thru out the garages and ....Complete Living Space above (suite). The ENTERTAINMENT AREA has an AMAZING BAR, with a SUPERB SOUND SYSTEM, EXOTIC LIGHTING.....BIG SCREEN TV......WINE FRIDGES... & Natural Stone Fireplace's.....this STRIKING LOG HOME boasts Vaulted Ceilings, LARGE WINDOWS to ENHANCE THE VIEWS & provide a spacious open feeling.....Loads of character including...3 STONE FIREPLACES..... Hardwood, Marble & Granite thru out. A gorgeous wrap around COVERED DECK (over 70ft.) with SUPERB LAKE VIEWS..... Also a FULL PATIO from the LOWER WALK WALKOUT level. Lots of Extra parking including an RV AREA with Hook up. (id:51532)
Tags
| Property Summary |
|---|
| Building |
|---|
| Level | Rooms | Dimensions |
|---|---|---|
| Above | Primary Bedroom | 20'3 x 18'6 |
| Ensuite | Measurements not available | |
| Lower level | Bedroom | 14'2 x 10'2 |
| Full bathroom | Measurements not available | |
| Recreation room | 19 x 15'2 | |
| Bedroom | 14'2 x 10'2 | |
| Bedroom | 13'8 x 13'8 | |
| Utility room | 11'11 x 13 | |
| Other | 21 x 18'5 | |
| Main level | Foyer | 13'2 x 6'5 |
| Living room | 20'4 x 14'8 | |
| Dining room | 13'6 x 10'9 | |
| Kitchen | 13'6 x 10'6 | |
| Bedroom | 14 x 12'6 | |
| Storage | 11'7 x 5'5 | |
| Full bathroom | Measurements not available | |
| Other | Foyer | 20 x 8'2 |
| Bedroom | 21'1 x 10 | |
| Full bathroom | Measurements not available | |
| Primary Bedroom | 24 x 18'8 | |
| Ensuite | Measurements not available | |
| Family room | 31 x 19 |
| Features | |||||
|---|---|---|---|---|---|
| Window Air Conditioner | Unknown | ||||






























































































