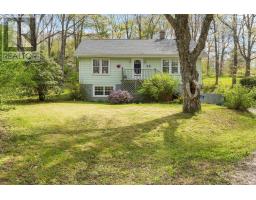210 Celebration Drive, Fall River, Nova Scotia, CA
Address: 210 Celebration Drive, Fall River, Nova Scotia
Summary Report Property
- MKT ID202415297
- Building TypeHouse
- Property TypeSingle Family
- StatusBuy
- Added2 days ago
- Bedrooms5
- Bathrooms3
- Area2398 sq. ft.
- DirectionNo Data
- Added On01 Jul 2024
Property Overview
Stylish executive spilt entry located in sought after Kinloch Estates Subdivision. Come and see for yourself this attractive Gerald Mitchell built home with 3 bedrooms on the main level and 2 more located downstairs if needed. The home is currently set up with a main floor office and home gym on the lower level but there is lots of room for an extended family in this 2400 sqft home. The upgrades are extensive with a ductless heat pump, quartz countertops, thermal storage unit in the rec room, additional built-in cabinets up and down plus a full 2 car garage. The home boasts an attractive landscaped lot and a paved driveway with lots of parking for the busy family on the go. This home is clean and bright and has a rear deck that is partially covered for 4 season grilling. Hurry as this one shouldn't last long. (id:51532)
Tags
| Property Summary |
|---|
| Building |
|---|
| Level | Rooms | Dimensions |
|---|---|---|
| Basement | Recreational, Games room | 18.2x13.8-Jog |
| Bedroom | 11.5x10.10-Jog | |
| Bedroom | 11x9.1-Jog | |
| Laundry / Bath | 3 Piece | |
| Utility room | 4.5x7.4 | |
| Main level | Foyer | 6.9x5.10 |
| Living room | 16x13.4-Jog | |
| Dining room | 10.0x14.3 | |
| Kitchen | 11x16.9-Jog | |
| Primary Bedroom | 14.9x16.3-Jog | |
| Ensuite (# pieces 2-6) | 7.9 x 8.6 | |
| Bedroom | 10.1x13.10 | |
| Bedroom | 10.3x10.1+Jog | |
| Bath (# pieces 1-6) | 5.6 x 7.8 |
| Features | |||||
|---|---|---|---|---|---|
| Treed | Level | Garage | |||
| Walk out | Wall unit | Heat Pump | |||






















































