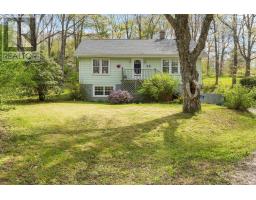61 Holyrood Close, Fall River, Nova Scotia, CA
Address: 61 Holyrood Close, Fall River, Nova Scotia
Summary Report Property
- MKT ID202413067
- Building TypeHouse
- Property TypeSingle Family
- StatusBuy
- Added1 weeks ago
- Bedrooms3
- Bathrooms4
- Area2697 sq. ft.
- DirectionNo Data
- Added On18 Jun 2024
Property Overview
Welcome to your dream home in the highly sought-after St. Andrews Village in Fall River! This stunning 3-bedroom, 3.5-bathroom residence offers the perfect blend of modern elegance and comfortable living. Step into the large, updated kitchen, a home chef?s delight with sleek countertops, top-of-the-line appliances, and ample storage. The open-concept layout flows seamlessly into the spacious living and dining areas, ideal for entertaining guests or enjoying family time. The expansive master bedroom is a true retreat, featuring a luxurious ensuite bathroom and a generous walk-in closet. Two additional well-appointed bedrooms provide ample closet space, while three fully renovated bathrooms showcase contemporary finishes and fixtures. Outside, the private landscaped lot offers a serene escape with a beautifully manicured garden and a relaxing hot tub, perfect for unwinding after a long day. The paved driveway leads to a 2-car attached garage, offering plenty of parking and storage. Located in picturesque St. Andrews Village, this home combines the tranquility of a private setting with the convenience of being close to local amenities, schools, and parks. Experience the best of Fall River living in this beautifully updated and meticulously maintained residence. Don?t miss the opportunity to make this exceptional property your new home! (id:51532)
Tags
| Property Summary |
|---|
| Building |
|---|
| Level | Rooms | Dimensions |
|---|---|---|
| Second level | Primary Bedroom | 12.2 X 17.7 |
| Ensuite (# pieces 2-6) | 4 pc | |
| Bedroom | 10.0 X 12.9 | |
| Bedroom | 13.6 X 10.6 | |
| Bath (# pieces 1-6) | 4 pc | |
| Basement | Den | 11.8 X 13.5 |
| Storage | 7.1 X 13.7 | |
| Utility room | 7.1 X 10.9 | |
| Recreational, Games room | 26.0 X 15.9 | |
| Main level | Living room | 20.6 X 14.2 |
| Dining room | 9.9 X 11.2 | |
| Kitchen | 16.0 X 11.0 | |
| Bath (# pieces 1-6) | 2 pc | |
| Laundry room | 6.1 X 10.6 | |
| Living room | 13.0 X 15.0 |
| Features | |||||
|---|---|---|---|---|---|
| Treed | Sloping | Garage | |||
| Attached Garage | Stove | Dishwasher | |||
| Dryer | Washer | Microwave Range Hood Combo | |||
| Refrigerator | Water softener | Hot Tub | |||
| Central Vacuum - Roughed In | Heat Pump | ||||































































