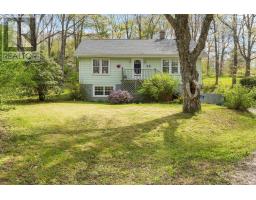246 Heddas Way, Fall River, Nova Scotia, CA
Address: 246 Heddas Way, Fall River, Nova Scotia
Summary Report Property
- MKT ID202411356
- Building TypeHouse
- Property TypeSingle Family
- StatusBuy
- Added1 weeks ago
- Bedrooms5
- Bathrooms6
- Area5022 sq. ft.
- DirectionNo Data
- Added On19 Jun 2024
Property Overview
Introducing a stunning bungalow on Kinsac Lake in sought-after St. Andrew?s West! This custom masterpiece, 2 years young, is a rare find on a beautifully landscaped lakefront lot. W/ breathtaking views from almost every room, this home showcases impeccable craftsmanship. The sun-drenched, open-concept living area is perfect for family & entertaining. It features a custom kitchen w/ a walk-in pantry, a great room w/ a fireplace & soaring vaulted ceilings, & a dining room that opens onto the deck. The primary suite is a lakeside retreat, w/ a large walk-in & a luxurious spa-like ensuite. This lvl also includes 2 additional bdrms, a powder room, & a main bath. The fully finished lower lvl is designed for ultimate enjoyment, w/ family rm complete w/ a bar, a theatre room, 3 additional bdrms, & baths. It opens to a covered patio, for seamless indoor-outdoor living. The private lot features a spacious stone patio & a dock, perfect for embracing lake life. Additionally, the property boasts 2 double garages, offering ample space for vehicles & storage. Don't miss this unique opportunity to own a piece of paradise. (id:51532)
Tags
| Property Summary |
|---|
| Building |
|---|
| Level | Rooms | Dimensions |
|---|---|---|
| Basement | Recreational, Games room | 26.7 x 16.5 |
| Other | 16.4 x 14.10 (Theatre) | |
| Other | 16.5 x 9.6 (Bar) | |
| Bedroom | 19. x 16.5 -jog +WIC | |
| Bedroom | 15.3 x 13 | |
| Bedroom | 13. x 10.11 +WIC | |
| Bath (# pieces 1-6) | 3 pc | |
| Bath (# pieces 1-6) | 2 pc | |
| Bath (# pieces 1-6) | 2 pc | |
| Utility room | Utility | |
| Storage | 8.11 x 5.10 | |
| Storage | 6.1 x 5.1 | |
| Main level | Foyer | Foyer |
| Living room | 31.3 x 19.1 -jog | |
| Dining room | 14.11 x 10.11 | |
| Kitchen | 14.10 x 14. +Pantry | |
| Primary Bedroom | 16.5 x 16. +WIC | |
| Ensuite (# pieces 2-6) | 5 pc | |
| Bedroom | 13.6 x 10.11 +WIC | |
| Bedroom | 13.8 x 11.2 | |
| Bath (# pieces 1-6) | 4 pc | |
| Bath (# pieces 1-6) | 2 pc | |
| Laundry room | Laundry | |
| Mud room | Mud Room | |
| Other | 26.11x23.1(Detached garage) | |
| Den | 19.1x7.8(Detached garage) |
| Features | |||||
|---|---|---|---|---|---|
| Balcony | Sump Pump | Garage | |||
| Attached Garage | Detached Garage | Oven | |||
| Range | Stove | Dishwasher | |||
| Dryer | Washer | Refrigerator | |||
| Wine Fridge | Central Vacuum | Heat Pump | |||































































