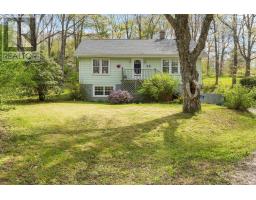34 Beech Hill Drive, Fall River, Nova Scotia, CA
Address: 34 Beech Hill Drive, Fall River, Nova Scotia
Summary Report Property
- MKT ID202413919
- Building TypeHouse
- Property TypeSingle Family
- StatusBuy
- Added1 weeks ago
- Bedrooms4
- Bathrooms3
- Area3303 sq. ft.
- DirectionNo Data
- Added On17 Jun 2024
Property Overview
Welcome to 34 Beech Hill Drive nestled into the peaceful subdivision of Schwarzwald in Fall River. This well-built 2 story home offers 4 Bedrooms & 2.5 Bathrooms plus enjoy the convenience of how the Large well lit Kitchen flows into the eat in Dining Room and into the cute Living Room. Not to mention the additional Room/Loft above the attached garage and On top of that - you have a formal Dining Room perfect for those who love to host. Across the Foyer you?ll find the cozy Family Room. Upstairs we have the 4 spacious Bedrooms including the Large Primary Bedroom that features a Walk-In closet and Ensuite. This home is surrounded by mature trees that create a setting for peace, quiet and relaxation. With the benefit of being located near schools, parks, trails amenities and the Airport. This 3000+ S/F home has lots to offer and endless opportunities. Do not miss the chance to make it your own. Watch the videos, check the 360 tour & DM us for your private tour! (id:51532)
Tags
| Property Summary |
|---|
| Building |
|---|
| Level | Rooms | Dimensions |
|---|---|---|
| Second level | Primary Bedroom | 17.4x12.5 |
| Ensuite (# pieces 2-6) | 8.7x9.11 | |
| Bedroom | 13.10.4 | |
| Bedroom | 10.10x11.11 | |
| Bedroom | 12.4x9.10 | |
| Bath (# pieces 1-6) | 5x6.8 | |
| Other | 22.1x12.9 | |
| Main level | Dining room | 11.11x12.9+Jog |
| Living room | 17.2x12 | |
| Kitchen | 11.11x18.8 | |
| Dining nook | 10.2x9.7 | |
| Bath (# pieces 1-6) | 4.8x5.3 | |
| Laundry / Bath | 7.1x10.11 |
| Features | |||||
|---|---|---|---|---|---|
| Treed | Sloping | Garage | |||
| Attached Garage | Oven | Range - Electric | |||
| Dishwasher | Dryer | Washer | |||
| Microwave Range Hood Combo | Refrigerator | ||||






























































