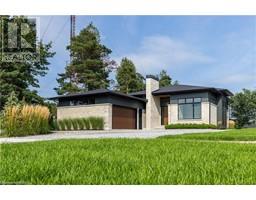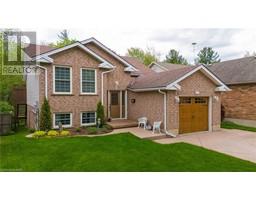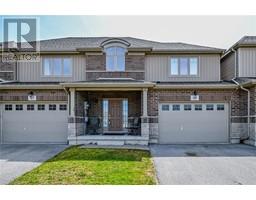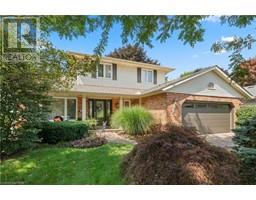1465 STATION Street Unit# 5 662 - Fonthill, Fonthill, Ontario, CA
Address: 1465 STATION Street Unit# 5, Fonthill, Ontario
Summary Report Property
- MKT ID40602153
- Building TypeApartment
- Property TypeSingle Family
- StatusBuy
- Added1 weeks ago
- Bedrooms3
- Bathrooms3
- Area1829 sq. ft.
- DirectionNo Data
- Added On17 Jun 2024
Property Overview
Luxurious, contemporary and modern describes this 2 storey condo located at the back of Fonthill Yards. Known as the Marcel model with soaring ceilings and large windows allowing an abundance of lighting any time of the year. Carpet free and upgraded throughout with lots of pot lights the main floor offers a stunning contrast with dark engineered hardwood floors, gourmet white kitchen with quartz counters,undermount lighting, centre island with open concept to the living/dining room. The covered patio off the kitchen is perfect to enjoy summer nights. Main floor powder room and mudroom has garage access. The front den is great home office space. Upstairs you'll find 3 bedrooms,the stunning primary bedroom offers a huge walk in closet, ensuite with large glass shower, double sinks and a walk out balcony! Upstairs laundry is an added convenience. This condo offers loads of closet space. The unfinished basement has rough in for another bathroom. There is a rough in electrical for electric vehicle hookup, 2 remotes for the garage door opener. Located in the heart of Fonthill walking distance to all amenities, wonderful restaurants, biking/walking trails and more. Enjoy the renowned golf courses and wineries of Pelham and all Niagara has to offer. Flexible closing. (id:51532)
Tags
| Property Summary |
|---|
| Building |
|---|
| Land |
|---|
| Level | Rooms | Dimensions |
|---|---|---|
| Second level | 4pc Bathroom | Measurements not available |
| Primary Bedroom | 12'8'' x 12'4'' | |
| Laundry room | 5'11'' x 7'0'' | |
| Bedroom | 11'0'' x 16'7'' | |
| Bedroom | 10'8'' x 13'8'' | |
| Basement | Other | 22'0'' x 27'0'' |
| Main level | Mud room | 8'0'' x 6'0'' |
| 4pc Bathroom | Measurements not available | |
| Living room | 16'0'' x 11'6'' | |
| Dining room | 10'9'' x 9'0'' | |
| 2pc Bathroom | Measurements not available | |
| Kitchen | 10'9'' x 12'9'' | |
| Foyer | 10'8'' x 14'11'' |
| Features | |||||
|---|---|---|---|---|---|
| Balcony | Paved driveway | Sump Pump | |||
| Automatic Garage Door Opener | Attached Garage | Dishwasher | |||
| Dryer | Refrigerator | Stove | |||
| Washer | Microwave Built-in | Window Coverings | |||
| Garage door opener | Central air conditioning | ||||



























































