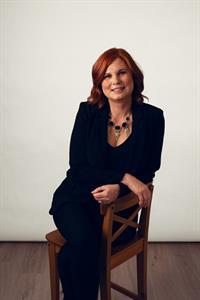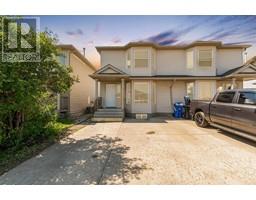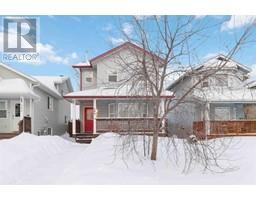104 Arabian Drive Prairie Creek, Fort McMurray, Alberta, CA
Address: 104 Arabian Drive, Fort McMurray, Alberta
Summary Report Property
- MKT IDA2125168
- Building TypeManufactured Home
- Property TypeSingle Family
- StatusBuy
- Added36 weeks ago
- Bedrooms3
- Bathrooms2
- Area1504 sq. ft.
- DirectionNo Data
- Added On01 Jul 2024
Property Overview
1504 SF 3 BEDROOM, 2 BATHROOM HOME WITH BONUS ROOM AND LARGE PORCH. A loved and cared-for detached home in pristine condition with NO CONDO FEES. This beautiful home has an open floor plan and is furnished throughout. The large and bright kitchen is fully equipped boasting a walk-in pantry, tonnes of cabinets, a built-in china cupboard, two skylights, and an oversized dining area. Lovely wood flooring in this no-carpet home. The spacious master bedroom is host to a 4pc en-suite bathroom with jetted tub and walk-in closet. Two additional bedrooms, 4 pc bathroom a bonus room which provides a private sitting area. Updated Shingles (2016), Newer Hot Water Tank, Central A/C, upgraded skirting. Large built-in porch can be finished for extra living space, deck and yard with a fire pit and concrete pad. Located in Prairie Creek on the south side of Fort Murray. This small and friendly neighbourhood backs a quiet and peaceful horse pasture and pond. Residents enjoy the most direct access to Highway 69 and 63. Just a hop skip and a jump to many to surrounding amenities such as the Fort McMurray International Airport, Points West Trail system, Vista Ridge All Seasons Park, Clearwater Horse Club, the educational Oilsands Discovery Centre and the planned Rotary Links Golf Course. Adjacent to Gregoire where amenities restaurants and shopping can be easily accessed. Prairie Creek is just minutes from all that Vibrant Downtown has to offer. (id:51532)
Tags
| Property Summary |
|---|
| Building |
|---|
| Land |
|---|
| Level | Rooms | Dimensions |
|---|---|---|
| Main level | 4pc Bathroom | 5.08 Ft x 7.75 Ft |
| 4pc Bathroom | 5.08 Ft x 8.42 Ft | |
| Bedroom | 9.83 Ft x 8.67 Ft | |
| Bedroom | 9.83 Ft x 8.58 Ft | |
| Dining room | 11.42 Ft x 11.67 Ft | |
| Family room | 18.75 Ft x 9.08 Ft | |
| Kitchen | 9.92 Ft x 20.33 Ft | |
| Laundry room | 8.58 Ft x 8.50 Ft | |
| Living room | 18.75 Ft x 14.08 Ft | |
| Primary Bedroom | 13.25 Ft x 12.92 Ft | |
| Sunroom | 14.25 Ft x 17.58 Ft |
| Features | |||||
|---|---|---|---|---|---|
| See remarks | Parking Pad | Washer | |||
| Refrigerator | Dishwasher | Stove | |||
| Dryer | Window Coverings | Central air conditioning | |||












































