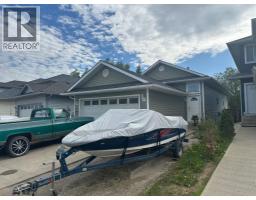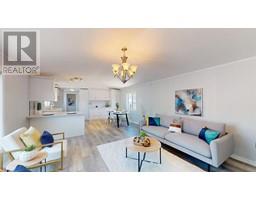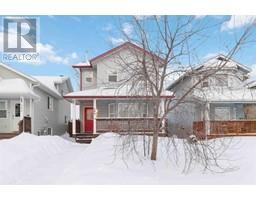146 Wolverine Drive Thickwood, Fort McMurray, Alberta, CA
Address: 146 Wolverine Drive, Fort McMurray, Alberta
3 Beds3 Baths1024 sqftStatus: Buy Views : 105
Price
$177,700
Summary Report Property
- MKT IDA2210036
- Building TypeDuplex
- Property TypeSingle Family
- StatusBuy
- Added1 days ago
- Bedrooms3
- Bathrooms3
- Area1024 sq. ft.
- DirectionNo Data
- Added On11 Apr 2025
Property Overview
Packed with potential and priced to sell, this home just needs a little TLC to truly shine. The main floor offers a spacious living room, eat-in kitchen, convenient 2-piece powder room, and a side entrance leading to the back yard and inside to developed basement—complete with a rec room and second half bath. Upstairs, you’ll find three generously sized bedrooms and a full bathroom. Enjoy the partially fenced backyard, perfect for outdoor living, or relax on the covered front deck and take in the friendly neighbourhood vibe. With a driveway that fits at least three vehicles and a prime Thickwood location close to schools, shopping, and a dog park, this is a smart investment you won’t want to miss! (id:51532)
Tags
| Property Summary |
|---|
Property Type
Single Family
Building Type
Duplex
Storeys
2
Square Footage
1024 sqft
Community Name
Thickwood
Subdivision Name
Thickwood
Title
Freehold
Land Size
3850.05 sqft|0-4,050 sqft
Built in
1979
Parking Type
Other
| Building |
|---|
Bedrooms
Above Grade
3
Bathrooms
Total
3
Partial
2
Interior Features
Appliances Included
None
Flooring
Laminate
Basement Type
Full (Finished)
Building Features
Features
See remarks, Other
Foundation Type
Poured Concrete
Style
Semi-detached
Square Footage
1024 sqft
Total Finished Area
1024 sqft
Structures
Deck
Heating & Cooling
Cooling
None
Heating Type
Other
Parking
Parking Type
Other
Total Parking Spaces
3
| Land |
|---|
Lot Features
Fencing
Partially fenced
Other Property Information
Zoning Description
R2
| Level | Rooms | Dimensions |
|---|---|---|
| Second level | Primary Bedroom | 11.25 Ft x 10.75 Ft |
| Bedroom | 11.25 Ft x 13.50 Ft | |
| Bedroom | 9.17 Ft x 10.00 Ft | |
| 3pc Bathroom | 6.75 Ft x 7.25 Ft | |
| Basement | 2pc Bathroom | 4.00 Ft x 4.00 Ft |
| Main level | Living room | 15.25 Ft x 15.42 Ft |
| Kitchen | 7.17 Ft x 11.08 Ft | |
| Other | 7.00 Ft x 11.08 Ft | |
| 2pc Bathroom | 4.67 Ft x 4.25 Ft |
| Features | |||||
|---|---|---|---|---|---|
| See remarks | Other | Other | |||
| None | None | ||||



































