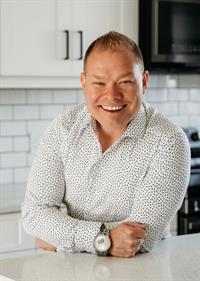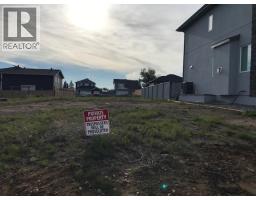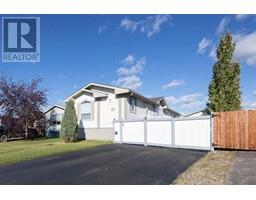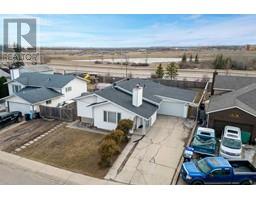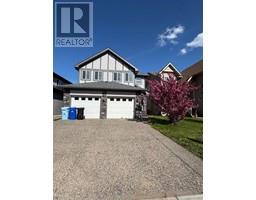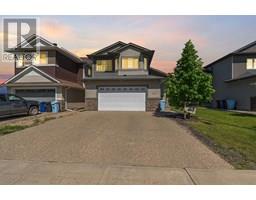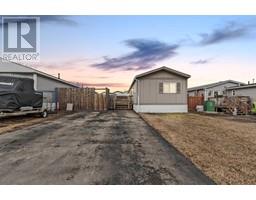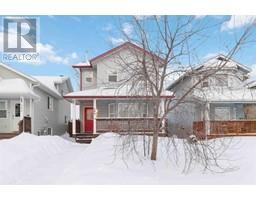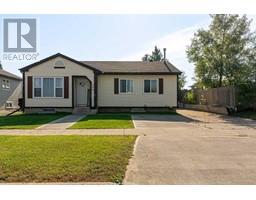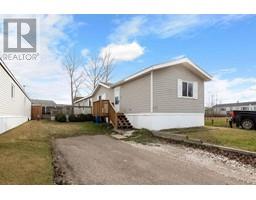188 J.W. Mann Drive Wood Buffalo, Fort McMurray, Alberta, CA
Address: 188 J.W. Mann Drive, Fort McMurray, Alberta
Summary Report Property
- MKT IDA2152033
- Building TypeHouse
- Property TypeSingle Family
- StatusBuy
- Added13 weeks ago
- Bedrooms3
- Bathrooms3
- Area1958 sq. ft.
- DirectionNo Data
- Added On28 Feb 2025
Property Overview
Welcome to your dream home in the serene community of Wood Buffalo, Fort McMurray! This stunning 2-storey custom pre-construction home is your chance to design your perfect living space. Built by Montebello Homes, Fort McMurray’s prestigious builder, this residence backs onto beautiful green space, offering you both luxury and tranquility.-Key Features:Personalized Design: Get in early to choose your own tile, flooring, siding colors, paint colors, and fixtures, making this home truly yours. - Open Concept Living: The main floor boasts an open concept design, perfect for entertaining and family gatherings.-Luxurious Master Ensuite: The master bedroom features an amazing ensuite with a soaker tub option, creating a private spa-like retreat.-Flexible Space: The upper level includes a bonus room that can be converted into a 4th bedroom to suit your needs.Don’t miss this unique opportunity to build your dream home with Montebello Homes in one of Fort McMurray’s most sought-after neighborhoods. Contact us today to learn more and secure your spot in this exclusive development! (id:51532)
Tags
| Property Summary |
|---|
| Building |
|---|
| Land |
|---|
| Level | Rooms | Dimensions |
|---|---|---|
| Second level | Primary Bedroom | 15.50 Ft x 13.42 Ft |
| Family room | 12.25 Ft x 12.58 Ft | |
| Bedroom | 10.00 Ft x 12.00 Ft | |
| Bedroom | 10.25 Ft x 10.67 Ft | |
| 4pc Bathroom | 5.33 Ft x 13.00 Ft | |
| 4pc Bathroom | 11.08 Ft x 9.75 Ft | |
| Laundry room | 5.75 Ft x 5.92 Ft | |
| Basement | Furnace | 32.00 Ft x 24.00 Ft |
| Main level | Kitchen | 14.00 Ft x 13.83 Ft |
| Dining room | 11.75 Ft x 10.00 Ft | |
| Living room | 15.17 Ft x 13.00 Ft | |
| 2pc Bathroom | 4.75 Ft x 5.42 Ft |
| Features | |||||
|---|---|---|---|---|---|
| Attached Garage(2) | See remarks | None | |||





