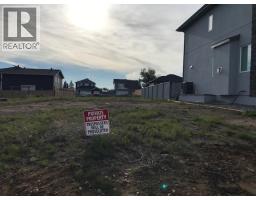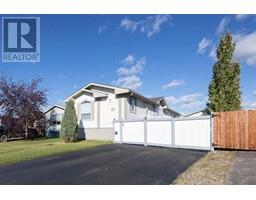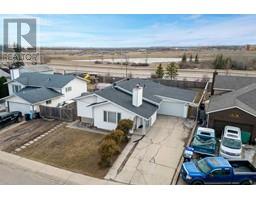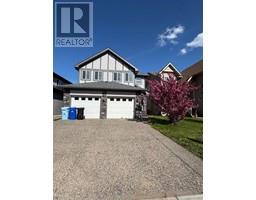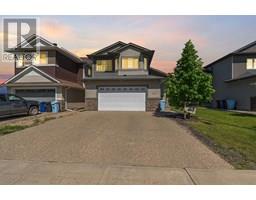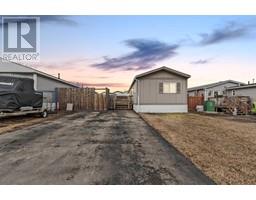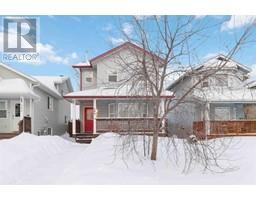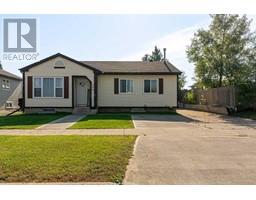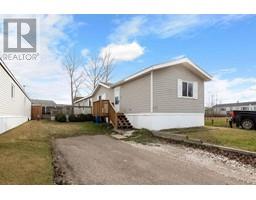602, 11721 Macdonald Drive Downtown, Fort McMurray, Alberta, CA
Address: 602, 11721 Macdonald Drive, Fort McMurray, Alberta
Summary Report Property
- MKT IDA2208413
- Building TypeApartment
- Property TypeSingle Family
- StatusBuy
- Added4 weeks ago
- Bedrooms2
- Bathrooms1
- Area670 sq. ft.
- DirectionNo Data
- Added On29 Apr 2025
Property Overview
This spacious two-bedroom unit boasts large windows that fill the home with natural light, a bright white kitchen and bathroom cabinetry, and a generous living area. Step out onto the expansive covered balcony, where you'll enjoy stunning views of the bridge leading north of town—a perfect spot to unwind and take in the scenery.Located in a well-maintained complex, you'll benefit from 24/7 on-site security, full-time janitorial staff, outdoor recreation areas, and access to a fully equipped indoor gym. Condo fees conveniently include water, sewage, and heat, making this an exceptional value.Ready for immediate possession, this is an ideal home or investment opportunity. Schedule your tour today and experience all this fantastic property has to offer! (id:51532)
Tags
| Property Summary |
|---|
| Building |
|---|
| Land |
|---|
| Level | Rooms | Dimensions |
|---|---|---|
| Main level | 4pc Bathroom | 1.52 M x 2.26 M |
| Bedroom | 3.23 M x 2.49 M | |
| Dining room | 2.31 M x 4.14 M | |
| Kitchen | 2.19 M x 2.16 M | |
| Living room | 3.05 M x 4.14 M | |
| Primary Bedroom | 4.27 M x 3.05 M |
| Features | |||||
|---|---|---|---|---|---|
| Other | Parking | Refrigerator | |||
| Range | Microwave | Hood Fan | |||
| None | Exercise Centre | Recreation Centre | |||








