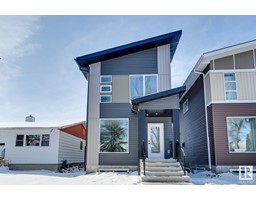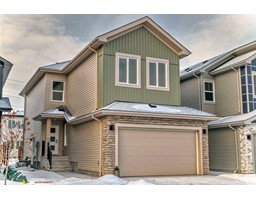273 Meadowview DR South Fort, Fort Saskatchewan, Alberta, CA
Address: 273 Meadowview DR, Fort Saskatchewan, Alberta
Summary Report Property
- MKT IDE4415934
- Building TypeHouse
- Property TypeSingle Family
- StatusBuy
- Added5 weeks ago
- Bedrooms4
- Bathrooms4
- Area2615 sq. ft.
- DirectionNo Data
- Added On13 Dec 2024
Property Overview
Come and explore this stunning 4 bed, 4 baths single-family home! Step inside to the welcoming foyer, featuring a built-in bench and hooks for convenience. Continue down the hallway past a 3 piece bathroom and a den, leading you to a mudroom complete with built-in shelving and access to the triple-car garage. At the heart of the home, you'll find the open concept living area, including the kitchen, living, and dining rooms. The chef's kitchen boasts a large center island with seating, as well as ample countertop and cabinet space. The dining area and kitchen overlook a bright and inviting living room, enhanced by high ceilings and large windows that flood the space with natural light. Upstairs, discover 4 generously sized bedrooms, including a stunning primary suite, along with 3 additional bathrooms, 2 of which are ensuites. You'll also find a cozy bonus room and a convenient upper-level laundry area. Situated in Southfort, Fort Saskatchewan, this home offers easy access to schools, shopping center (id:51532)
Tags
| Property Summary |
|---|
| Building |
|---|
| Level | Rooms | Dimensions |
|---|---|---|
| Main level | Living room | 3.64 m x 4.87 m |
| Dining room | 3.9 m x 2.5 m | |
| Kitchen | 3.35 m x 4.05 m | |
| Den | 4.03 m x 2.98 m | |
| Upper Level | Primary Bedroom | 4.27 m x 4.17 m |
| Bedroom 2 | 3.04 m x 3.32 m | |
| Bedroom 3 | 3.27 m x 3.44 m | |
| Bedroom 4 | 3.23 m x 3.59 m | |
| Bonus Room | 3.32 m x 4.66 m |
| Features | |||||
|---|---|---|---|---|---|
| See remarks | Attached Garage | Garage door opener remote(s) | |||
| Garage door opener | |||||






























































