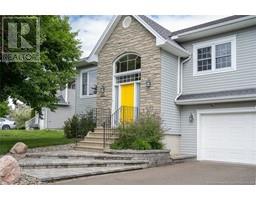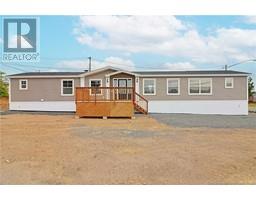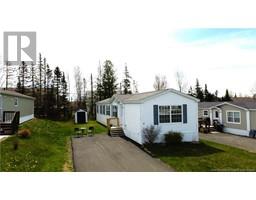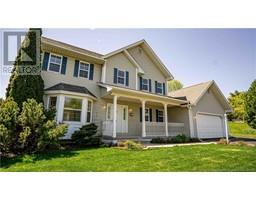1020 Charters Settlement Road, Fredericton, New Brunswick, CA
Address: 1020 Charters Settlement Road, Fredericton, New Brunswick
Summary Report Property
- MKT IDNB101472
- Building TypeHouse
- Property TypeSingle Family
- StatusBuy
- Added2 weeks ago
- Bedrooms3
- Bathrooms2
- Area1719 sq. ft.
- DirectionNo Data
- Added On16 Jun 2024
Property Overview
Welcome to 1020 Charters Settlement Road! This beautiful, fully renovated bungalow combines modern amenities with cozy charm, offering the perfect blend of comfort and style. As you step inside, you're welcomed by a bright and airy open concept living area that seamlessly flows into the modern kitchen. The kitchen features a large island, perfect for entertaining and casual dining. The primary suite offers a peaceful retreat with a generous walk-in closet, providing ample storage space. Completing the main floor is a stylish bathroom and a convenient laundry room, accessed through a charming barn door. The downstairs family room is an inviting space to gather with loved ones, featuring a cozy fireplace that adds warmth and ambiance. This level includes two more comfortable bedrooms and another full bathroom, ideal for family members or guests. The walkout basement leads to a fully fenced backyard, perfect for enjoying outdoor activities. The backyard is a private oasis surrounded by mature trees, providing a serene and secluded environment. This property combines the best of both worlds, offering modern comfort in a peaceful, country-like setting. Schedule a viewing today to experience the charm and comfort of this beautiful bungalow! (id:51532)
Tags
| Property Summary |
|---|
| Building |
|---|
| Level | Rooms | Dimensions |
|---|---|---|
| Basement | Bath (# pieces 1-6) | 7' x 7'9'' |
| Bedroom | 8'2'' x 13'10'' | |
| Main level | Bedroom | 10'8'' x 14'6'' |
| Family room | 22' x 23'3'' | |
| Other | 11'3'' x 4'5'' | |
| Bath (# pieces 1-6) | 11'3'' x 13'11'' | |
| Primary Bedroom | 11'3'' x 13'11'' | |
| Dining room | 11'3'' x 6'10'' | |
| Kitchen | 11'3'' x 19' | |
| Living room | 11'3'' x 20'3'' |
| Features | |||||
|---|---|---|---|---|---|
| Treed | Sloping | Balcony/Deck/Patio | |||
| Heat Pump | Air exchanger | ||||




















































