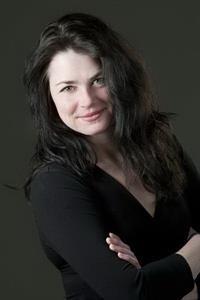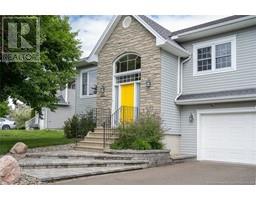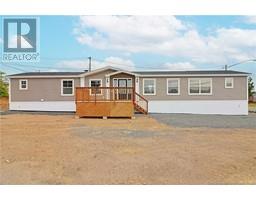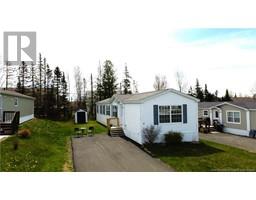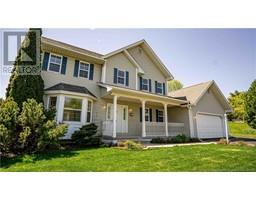131 Hemlock Avenue, Fredericton, New Brunswick, CA
Address: 131 Hemlock Avenue, Fredericton, New Brunswick
Summary Report Property
- MKT IDNB102058
- Building TypeHouse
- Property TypeSingle Family
- StatusBuy
- Added1 weeks ago
- Bedrooms3
- Bathrooms2
- Area1455 sq. ft.
- DirectionNo Data
- Added On18 Jun 2024
Property Overview
Welcome to this spacious bungalow situated on a desirable corner lot, ideally located near scenic walking trails and a new K-5 elementary school set to open in 2025. The home boasts a newer, large front deck, perfect for enjoying your morning coffee. Step inside to a generously sized mud room that includes a convenient main level laundry area. The beautifully designed kitchen features ample storage and a cozy breakfast area, complemented by a separate dining area ideal for entertaining, complete with an additional storage closet. The main level also includes a bathroom conveniently located next to the super spacious primary bedroom, which is equipped with a heat pump. The expansive living room provides an excellent space for gatherings, a second heat pump, with direct access to the new large deck and fenced backyard. Downstairs, youll find two additional bedroomsone currently used as a music roomand a family room perfect for movie nights, as well as a half bath and plenty of storage space. Many upgrades since ownership on file upon request. All measurements are approximate/to be confirmed by purchaser. (id:51532)
Tags
| Property Summary |
|---|
| Building |
|---|
| Level | Rooms | Dimensions |
|---|---|---|
| Basement | Family room | 16'6'' x 13'11'' |
| Bedroom | 21'8'' x 10'8'' | |
| Bedroom | 10'0'' x 14'5'' | |
| Main level | Primary Bedroom | 23'4'' x 8'7'' |
| Bath (# pieces 1-6) | 7'5'' x 5'11'' | |
| Living room | 22'9'' x 11'4'' | |
| Dining room | 13'3'' x 10'11'' | |
| Kitchen | 17'10'' x 8'6'' | |
| Mud room | 7'7'' x 7'5'' |
| Features | |||||
|---|---|---|---|---|---|
| Level lot | Treed | Balcony/Deck/Patio | |||
| Heat Pump | |||||


















































