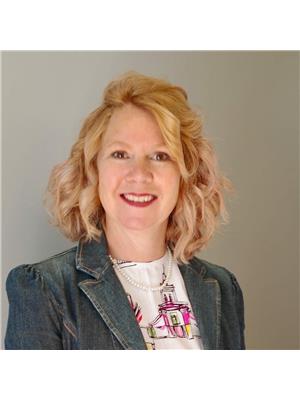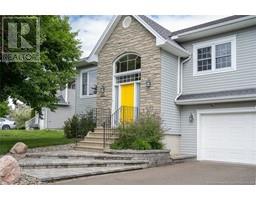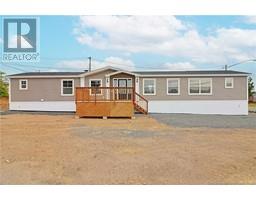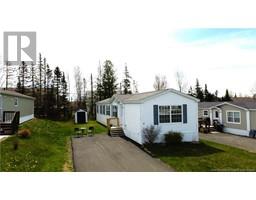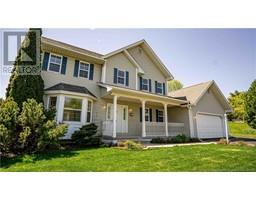12 Anderson Street, Fredericton, New Brunswick, CA
Address: 12 Anderson Street, Fredericton, New Brunswick
Summary Report Property
- MKT IDNB101690
- Building TypeHouse
- Property TypeSingle Family
- StatusBuy
- Added1 weeks ago
- Bedrooms5
- Bathrooms3
- Area2151 sq. ft.
- DirectionNo Data
- Added On19 Jun 2024
Property Overview
Welcome to 12 Anderson Street, Fredericton. This home has so much to offer, set in off the road on a large city lot with beautiful sunset views of Fredericton. Stay cozy and warm in the winter with the Pellet stove and cool in the summer months with the ductless heat/air pumps. This home has a bright and airy main living/dining area, kitchen with ample cabinetry and island for extra prep space. The hardwood flooring in main living area and hallway have been recently refinished in 2024, the main floor is completed by 2 good size bedrooms, main bathroom, spacious primary bedroom with 1/2 bath en-suite. The lower level has a large family room with shared laundry room and 2 bedroom basement apartment. The rental suite is currently rented for $1300/m all inclusive and lease is up in July. A great mortgage helper. The awesome doesn't stop there! Looking for a garage, this is the one for you! 24x25 heated garage with workshop area. Parking will not be a problem, this home has a large driveway with parking spaces up by the garage! Don't let this one pass you by! (id:51532)
Tags
| Property Summary |
|---|
| Building |
|---|
| Land |
|---|
| Level | Rooms | Dimensions |
|---|---|---|
| Basement | Bedroom | 9' x 8' |
| Bedroom | 11'5'' x 11'10'' | |
| Kitchen | 11'6'' x 11'4'' | |
| Family room | 23'8'' x 11'3'' | |
| Laundry room | 7'3'' x 12' | |
| Main level | Foyer | 4' x 6'2'' |
| Ensuite | X | |
| Primary Bedroom | 13'5'' x 10'9'' | |
| Bedroom | 9'9'' x 8'11'' | |
| Bedroom | 11'2'' x 9'9'' | |
| Bath (# pieces 1-6) | 7'7'' x 5' | |
| Living room | 16'1'' x 11'8'' | |
| Dining room | 9'5'' x 8'6'' | |
| Kitchen | 12' x 9'4'' |
| Features | |||||
|---|---|---|---|---|---|
| Sloping | Balcony/Deck/Patio | Detached Garage | |||
| Garage | Heated Garage | Heat Pump | |||














































