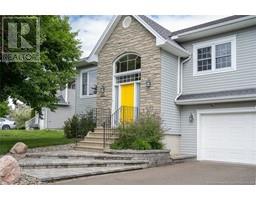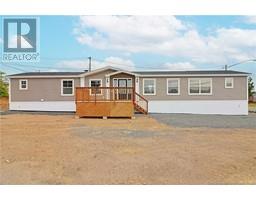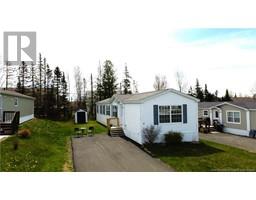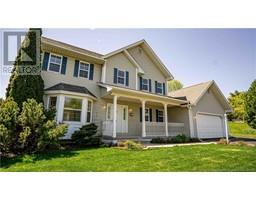21 Leicester Street, Fredericton, New Brunswick, CA
Address: 21 Leicester Street, Fredericton, New Brunswick
Summary Report Property
- MKT IDNB102121
- Building TypeHouse
- Property TypeSingle Family
- StatusBuy
- Added1 weeks ago
- Bedrooms3
- Bathrooms2
- Area2249 sq. ft.
- DirectionNo Data
- Added On19 Jun 2024
Property Overview
Hi, I'm 21 Leicester! People often don't know how to pronounce my full name, but a nickname suits me just fine. You can call me Les! My family and I've been through a lot in our 50 years together. We've grown with a beautiful addition for one-level living, and I've watched my garden grow too from seedlings to the lush & colourful blossoms you see today. But the memories are what I'll cherish most. From babies to backyard weddings, the best childhoods filled with running through the neighbourhood pathways...I even remember the day passers-by came to admire my new cedar shingled exterior. It continues to make me stand out after all these years. The main floor's so much larger than it looks with the sun-filled den addition at the back, and you'll be surprised by the principle bedroom too; almost twice its original size & TWO walk-in closets. (I don't get out much but everyone who visits says that's really great). Downstairs has the coziest propane FP w/ built-in library & a 3rd full bdrm guest suite w/ its own full bath. Outside the traffic is so minimal, the location is hard to beat. Wading pool, parks, sport fields, schools...all within walking distance and the hospital and universities are just minutes away. With my rich history & so many chapters left unwritten, you could say I'm just like out of a storybook! After 50 years it's time for a new family to assume my stewardship. And although goodbyes are so hard, I have so much more love to give. Can't wait to meet you! (id:51532)
Tags
| Property Summary |
|---|
| Building |
|---|
| Level | Rooms | Dimensions |
|---|---|---|
| Basement | Utility room | 11'8'' x 13'2'' |
| Bath (# pieces 1-6) | 10'9'' x 6'7'' | |
| Recreation room | 11'4'' x 28'1'' | |
| Bedroom | 23'7'' x 8'5'' | |
| Main level | Bath (# pieces 1-6) | 10'5'' x 5'1'' |
| Bedroom | 9'5'' x 9'4'' | |
| Primary Bedroom | 22'10'' x 12'4'' | |
| Dining room | 9'7'' x 11'2'' | |
| Family room | 11'10'' x 10'3'' | |
| Kitchen | 13'5'' x 10'1'' | |
| Living room | 12'11'' x 16'7'' |
| Features | |||||
|---|---|---|---|---|---|
| Balcony/Deck/Patio | Window air conditioner | ||||



















































