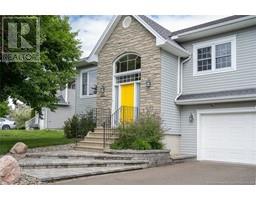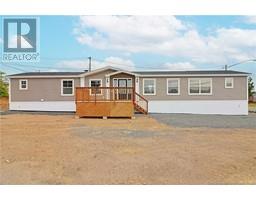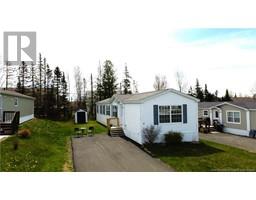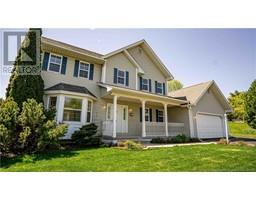98 Bruce Street, Fredericton, New Brunswick, CA
Address: 98 Bruce Street, Fredericton, New Brunswick
Summary Report Property
- MKT IDNB101901
- Building TypeHouse
- Property TypeSingle Family
- StatusBuy
- Added2 weeks ago
- Bedrooms4
- Bathrooms3
- Area2065 sq. ft.
- DirectionNo Data
- Added On16 Jun 2024
Property Overview
Zoned for popular Park Street & Nasis Middle Schools, and situated on a spacious double lot, this 4 bedroom, 2.5 bathroom home boasts a triple size detached garage, a paved driveway, and a basement that has an apartment style set up where family or a future tenant could live! The main level of this home offers a bright livingroom with a warming wood stove insert in the fireplace. The kitchen is super spacious and opens into the dining area. A convenient powder room and main floor laundry is located in the mudroom area of the side entrance, and up the hallway are 3 bedrooms and a full bathroom! The lower level is so surprising in its space, and currently has a bedroom with a full ensuite bathroom, a den, and a lengthy open concept room with a kitchen and space for a livingroom and dining area! Loads of storage within the home and inside the detached, triple-in-size garage. (with a little TLC needed for that handyman!) The former back deck was removed due to age, so new soil and seed has been added in its place around the fire pit. (id:51532)
Tags
| Property Summary |
|---|
| Building |
|---|
| Level | Rooms | Dimensions |
|---|---|---|
| Basement | Storage | 16'2'' x 6'4'' |
| Office | 10'5'' x 13'10'' | |
| Bedroom | 12'5'' x 9'7'' | |
| Bath (# pieces 1-6) | 5'3'' x 6'10'' | |
| Family room | 11'10'' x 31'9'' | |
| Main level | Mud room | 13'4'' x 3'7'' |
| Bedroom | 11'7'' x 10'4'' | |
| Bedroom | 9'7'' x 10'9'' | |
| Bath (# pieces 1-6) | 7'1'' x 6'1'' | |
| Pantry | 10'5'' x 12'5'' | |
| 2pc Bathroom | 4'11'' x 7'6'' | |
| Dining room | 10'3'' x 13'7'' | |
| Kitchen | 10'8'' x 9'3'' | |
| Living room | 19'7'' x 12'11'' |
| Features | |||||
|---|---|---|---|---|---|
| Detached Garage | Garage | ||||














































