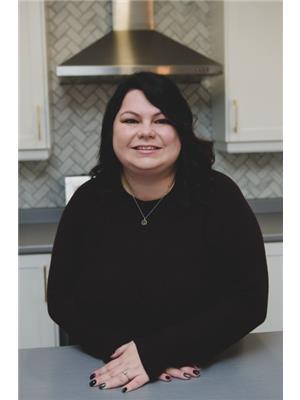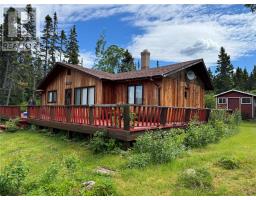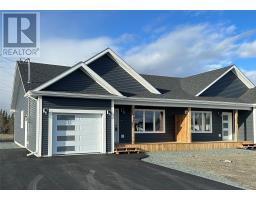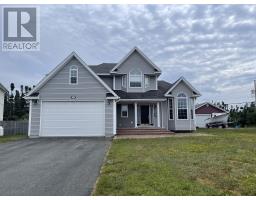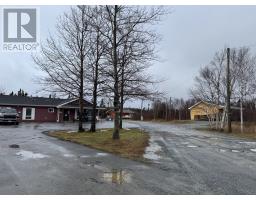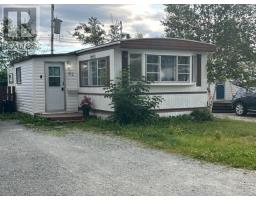106 Penwell Avenue, Gander, Newfoundland & Labrador, CA
Address: 106 Penwell Avenue, Gander, Newfoundland & Labrador
Summary Report Property
- MKT ID1279435
- Building TypeHouse
- Property TypeSingle Family
- StatusBuy
- Added7 weeks ago
- Bedrooms5
- Bathrooms3
- Area1530 sq. ft.
- DirectionNo Data
- Added On06 Jan 2025
Property Overview
Welcome to this spacious and well-designed split-entry home, offering 3,000 square feet of beautifully maintained living space. With five bedrooms and three bathrooms, the main level has a master bedroom with an ensuite, providing the perfect retreat as well as two more bedrooms and a full bathroom. The main level also features an open-concept kitchen, dining, and living area, creating a bright, inviting space for entertaining or family gatherings. The natural flow of the space allows for easy connection between rooms. The fully developed basement adds fantastic additional living space, featuring a large family room, laundry area, two more bedrooms, a full bathroom, and a convenient mudroom, making it ideal for guests, extended family, or additional privacy. Outside, enjoy a fully fenced backyard, perfect for pets, children, or outdoor entertaining. A detached garage and paved driveway offer plenty of parking and storage. With two efficient heat pumps, you'll stay comfortable in all seasons. Located in a desirable neighborhood, this home offers the perfect blend of space, style, and convenience. Book your showing today to experience this exceptional property! (id:51532)
Tags
| Property Summary |
|---|
| Building |
|---|
| Land |
|---|
| Level | Rooms | Dimensions |
|---|---|---|
| Basement | Bath (# pieces 1-6) | 11x6 |
| Laundry room | 6.9x6 | |
| Bedroom | 9x9 | |
| Family room | 31x11 | |
| Main level | Bath (# pieces 1-6) | 9x5 |
| Ensuite | 9x5 | |
| Bedroom | 13x11 | |
| Bedroom | 12x13 | |
| Primary Bedroom | 13x11 | |
| Living room | 15x11 | |
| Kitchen | 17x10 |
| Features | |||||
|---|---|---|---|---|---|
| Detached Garage | Dishwasher | Refrigerator | |||
| Stove | Washer | Dryer | |||
| Air exchanger | |||||





















