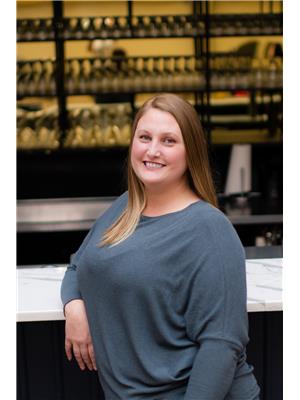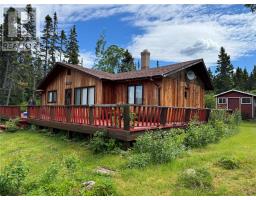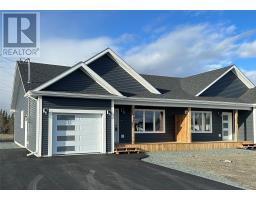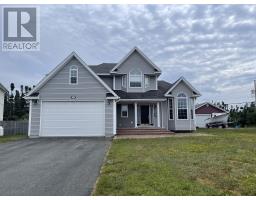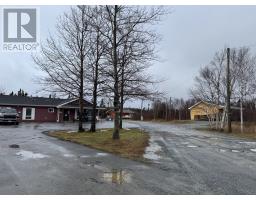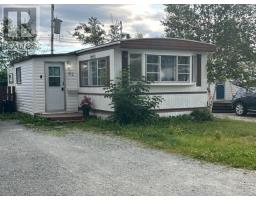17 Tully Place, Gander, Newfoundland & Labrador, CA
Address: 17 Tully Place, Gander, Newfoundland & Labrador
Summary Report Property
- MKT ID1278219
- Building TypeHouse
- Property TypeSingle Family
- StatusBuy
- Added7 weeks ago
- Bedrooms4
- Bathrooms2
- Area2510 sq. ft.
- DirectionNo Data
- Added On03 Jan 2025
Property Overview
Beautifully maintained 3-bedroom bungalow with a 1-bedroom in-law suite, located on a quiet cul-de-sac with great curb appeal and a cozy wrap-around deck. This well-maintained home features an eat-in kitchen with oak cabinetry and new black stainless steel appliances, a spacious entry, and a cozy living room filled with natural light and equipped with a heat pump. The master bedroom includes his-and-her closets, and the spacious main bathroom features a relaxing jetted tub. Two additional well-sized bedrooms complete the main level. The lower level offers a large 1-bedroom in-law suite with a separate entrance, a full bathroom, ample storage, and shared laundry. Outside, you’ll find a large double-paved driveway, a 16x40 detached double car garage with a heat pump and wiring, and a private patio. Enjoy the bonus of an outdoor cookhouse, greenhouse, and a yard full of raised planter boxes, perfect for any gardening enthusiast! Don't miss this opportunity to make this your new home! (id:51532)
Tags
| Property Summary |
|---|
| Building |
|---|
| Land |
|---|
| Level | Rooms | Dimensions |
|---|---|---|
| Basement | Bedroom | 14'7""x12'6"" |
| Bath (# pieces 1-6) | 7'8""x9'4"" | |
| Kitchen | 11'8"" x12'5"" | |
| Recreation room | 29'8""x 15'3"" | |
| Main level | Bath (# pieces 1-6) | 8'6"" x 8'7"" |
| Bedroom | 12'x 10' | |
| Bedroom | 12'1"" x10' | |
| Primary Bedroom | 15'1"" x 13'11"" | |
| Kitchen | 14'10"" x 8' | |
| Dining room | 14'10""x6'3"" | |
| Living room | 15'1""x 14'6"" | |
| Foyer | 8'5""x 8' |
| Features | |||||
|---|---|---|---|---|---|
| Detached Garage | Garage(2) | Dishwasher | |||
| Refrigerator | Microwave | Stove | |||












































