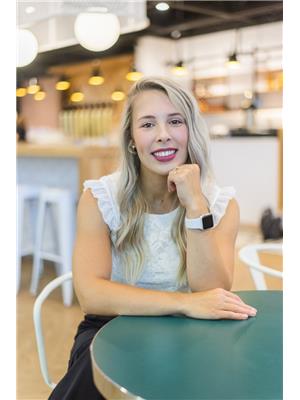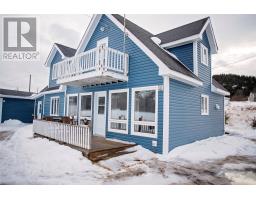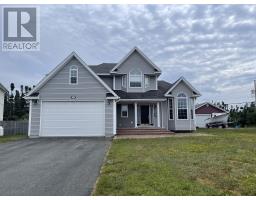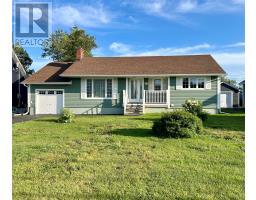18 Russell Street, Gander, Newfoundland & Labrador, CA
Address: 18 Russell Street, Gander, Newfoundland & Labrador
Summary Report Property
- MKT ID1274377
- Building TypeHouse
- Property TypeSingle Family
- StatusBuy
- Added12 weeks ago
- Bedrooms3
- Bathrooms3
- Area2800 sq. ft.
- DirectionNo Data
- Added On23 Aug 2024
Property Overview
This delightful 3-bedroom plus den, 3-bath bungalow offers a perfect blend of comfort, functionality, and style. Step into the expansive living room with vaulted ceilings, creating an open and airy atmosphere ideal for both relaxation and entertaining. The beautiful and functional kitchen boasts plenty of cabinetry and countertops, making meal preparation a breeze. Whether you’re hosting a dinner party or enjoying a quiet evening at home, this kitchen is sure to impress. The oversized rec room features a wood stove, providing warmth and efficiency on chilly days. It’s the perfect spot for family gatherings, movie nights, or simply unwinding after a long day. Enjoy the fully fenced backyard, complete with raised garden beds for your green thumb. The outdoor space is perfect for kids, pets, and gardening enthusiasts alike. The 18' x 24' detached garage offers plenty of room for vehicles, tools, and storage, ensuring everything has its place. With three bedrooms plus a den, this home is ideal for families or those needing extra space for a home office. Convenience and privacy are assured with three full baths. Don’t miss out on this charming bungalow that offers everything you need and more. Schedule your viewing today and imagine yourself living in this beautiful home! (id:51532)
Tags
| Property Summary |
|---|
| Building |
|---|
| Land |
|---|
| Level | Rooms | Dimensions |
|---|---|---|
| Basement | Den | 9'4"" x 11'6"" |
| Storage | 9'4"" x 9'1"" | |
| Recreation room | 14'0"" x 36'5"" | |
| Bath (# pieces 1-6) | 5'9"" x 11'8"" | |
| Laundry room | 9'4"" x 7'11"" | |
| Main level | Bedroom | 11'5"" x 8'7"" |
| Ensuite | 6'0"" x 6'7"" | |
| Primary Bedroom | 14'6"" x 11'3"" | |
| Bedroom | 11'0"" x 11'5"" | |
| Bath (# pieces 1-6) | 3'11"" x 8'5"" | |
| Living room | 13'0"" x 19'10"" | |
| Not known | 21'8"" x 9'8"" |
| Features | |||||
|---|---|---|---|---|---|
| Detached Garage | Dishwasher | Refrigerator | |||
| Oven - Built-In | Washer | Dryer | |||
| Air exchanger | |||||



































































