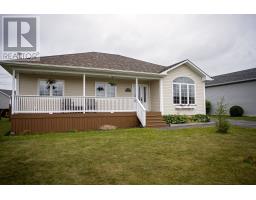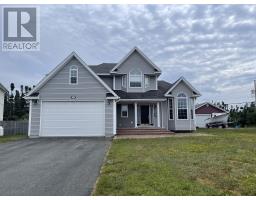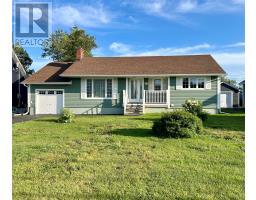181 Penwell Avenue, Gander, Newfoundland & Labrador, CA
Address: 181 Penwell Avenue, Gander, Newfoundland & Labrador
Summary Report Property
- MKT ID1273376
- Building TypeHouse
- Property TypeSingle Family
- StatusBuy
- Added18 weeks ago
- Bedrooms3
- Bathrooms3
- Area2332 sq. ft.
- DirectionNo Data
- Added On15 Jul 2024
Property Overview
Welcome to The River, a beautifully designed single-story home with a fully finished basement, nestled in the picturesque surroundings of Gander, NL. This residence offers a seamless blend of modern amenities and classic charm. The living area spans 1,168 square feet, providing ample room for relaxation and entertainment. The primary bedroom serves as a serene retreat, complete with an ensuite bathroom and a spacious walk-in closet for ultimate privacy and comfort. A second bedroom offers cozy accommodations perfect for guests or family members. The open-concept kitchen and dining area is ideal for family meals and entertaining guests. The bright and inviting living area serves as the heart of the home, perfect for gatherings or quiet evenings. The charm extends to the front porch, welcoming you home and offering a perfect spot for morning coffee or evening relaxation. The fully finished basement adds significant living space, featuring a third bedroom, an additional bathroom, and a spacious recreation room perfect for a home theater, game room, or gym. A utility/laundry room provides practical space for laundry and storage needs. The River also comes with a 7 Year Atlantic Home Warranty, providing peace of mind and ensuring the quality and durability of your new home. The River is not just a house; it’s a home designed for modern living, offering both luxury and practicality. (id:51532)
Tags
| Property Summary |
|---|
| Building |
|---|
| Land |
|---|
| Level | Rooms | Dimensions |
|---|---|---|
| Basement | Bedroom | 9'7"" x 12'10"" |
| Bath (# pieces 1-6) | 8' x 8'6"" | |
| Laundry room | 9' x 11'4"" | |
| Recreation room | 17' x 11'8"" | |
| Recreation room | 31'3"" x 12' | |
| Main level | Ensuite | 9'4"" x 6'2"" |
| Bath (# pieces 1-6) | 9'4"" x 7'6"" | |
| Bedroom | 10' x 10'4"" | |
| Primary Bedroom | 13'4"" x 12' | |
| Living room | 15' x 12'4"" | |
| Not known | 18' x 12'8"" |
| Features | |||||
|---|---|---|---|---|---|
| Air exchanger | |||||



















