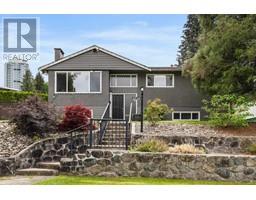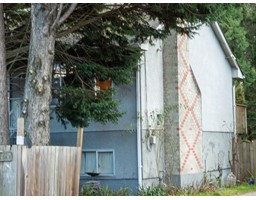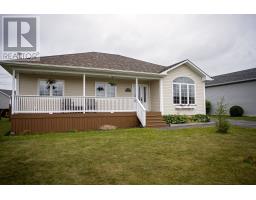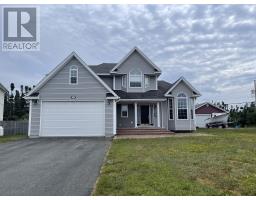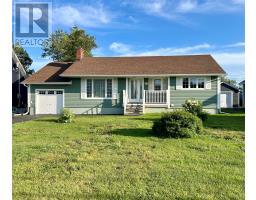9 Tully Place, Gander, Newfoundland & Labrador, CA
Address: 9 Tully Place, Gander, Newfoundland & Labrador
Summary Report Property
- MKT ID1275933
- Building TypeHouse
- Property TypeSingle Family
- StatusBuy
- Added13 weeks ago
- Bedrooms3
- Bathrooms2
- Area1968 sq. ft.
- DirectionNo Data
- Added On20 Aug 2024
Property Overview
Welcome to 9 Tully Place, a charming 3-bedroom, 2-bathroom home located on a quiet cul-de-sac in Gander. This property offers both comfort and convenience, with a layout designed to suit a variety of lifestyles. As you approach, you’ll be impressed by the beautiful curb appeal and the 20x20 detached garage. This garage is wired, insulated, and heated, making it perfect for year-round use. It also features a loft space measuring 8x20 with a 6-foot height, providing ample storage for all your needs. The double paved driveway provides ample parking space for you and your guests. The main floor features a stunning kitchen with a pantry, a cozy dining room, a spacious living room, two well-sized bedrooms, and a full bathroom. Downstairs, the basement offers additional living space with a rec room, an extra bedroom, another full bathroom, a laundry room, and a versatile bonus room that can be used as an office, playroom, or whatever suits your needs. This home has everything you need and more. Don’t miss the chance to make 9 Tully Place your own. Seller's Direction Re Offers: The Seller(s) hereby directs the listing Brokerage there will be no conveyance of any written signed offers prior to 7:00 PM on the 14th day of August, 2024. (id:51532)
Tags
| Property Summary |
|---|
| Building |
|---|
| Land |
|---|
| Level | Rooms | Dimensions |
|---|---|---|
| Basement | Utility room | 12.0 x 10.5 |
| Bedroom | 12.8 x 11.4 | |
| Not known | 20.1 x 11.4 | |
| Bath (# pieces 1-6) | 6.6 x 9.0 | |
| Storage | 5.2 x 5.6 | |
| Laundry room | 9.5 x 5.6 | |
| Recreation room | 26.3 x 15.5 | |
| Main level | Bath (# pieces 1-6) | 9.5 x 8.0 |
| Bedroom | 13.2 x 11.11 | |
| Bedroom | 13.2 x 10.1 | |
| Dining room | 10.3 x 12.0 | |
| Living room | 13.5 x 16.1 | |
| Kitchen | 9.11 x 11.11 |
| Features | |||||
|---|---|---|---|---|---|
| Detached Garage | Dishwasher | Refrigerator | |||
| Microwave | Stove | Washer | |||
| Dryer | |||||























