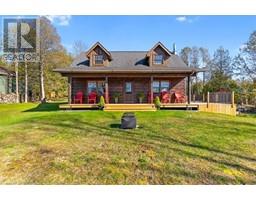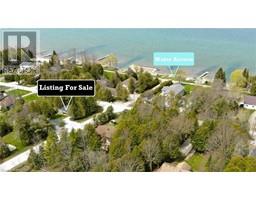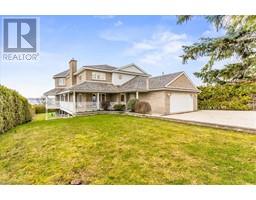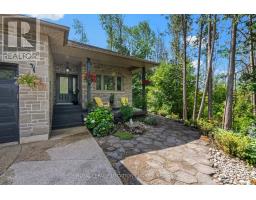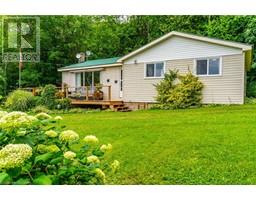110 COTTAGE Lane Georgian Bluffs, Georgian Bluffs, Ontario, CA
Address: 110 COTTAGE Lane, Georgian Bluffs, Ontario
3 Beds2 Baths1650 sqftStatus: Buy Views : 138
Price
$898,000
Summary Report Property
- MKT ID40581906
- Building TypeHouse
- Property TypeSingle Family
- StatusBuy
- Added22 weeks ago
- Bedrooms3
- Bathrooms2
- Area1650 sq. ft.
- DirectionNo Data
- Added On18 Jun 2024
Property Overview
If you've dreamt of quiet waterfront living, you've found it! Offered for the first time on the market and built for the Seller by Tom Clancy, this hidden gem is for you. Located on Cottage Lane in the heart of the Balmy Beach community, you'll have the tranquility of a dead-end road, gorgeous sunrises, a covered front porch overlooking the bay, and easy water access (waterfront travelled road between).. This beautiful home has been lovingly maintained by the owner. Interested? You should be! (id:51532)
Tags
| Property Summary |
|---|
Property Type
Single Family
Building Type
House
Storeys
2
Square Footage
1650 sqft
Subdivision Name
Georgian Bluffs
Title
Freehold
Land Size
under 1/2 acre
Built in
1995
Parking Type
Attached Garage
| Building |
|---|
Bedrooms
Above Grade
3
Bathrooms
Total
3
Interior Features
Appliances Included
Central Vacuum - Roughed In, Dishwasher, Dryer, Microwave, Refrigerator, Stove, Washer, Window Coverings, Garage door opener
Basement Type
Full (Partially finished)
Building Features
Features
Cul-de-sac, Paved driveway, Country residential, Automatic Garage Door Opener
Foundation Type
Poured Concrete
Style
Detached
Architecture Style
2 Level
Square Footage
1650 sqft
Structures
Shed, Porch, Breakwater
Heating & Cooling
Cooling
None
Heating Type
Forced air
Utilities
Utility Sewer
Septic System
Exterior Features
Exterior Finish
Vinyl siding
Neighbourhood Features
Community Features
Quiet Area
Parking
Parking Type
Attached Garage
Total Parking Spaces
6
| Land |
|---|
Other Property Information
Zoning Description
SR
| Level | Rooms | Dimensions |
|---|---|---|
| Second level | 4pc Bathroom | Measurements not available |
| Laundry room | 5'2'' x 5'0'' | |
| Bedroom | 10'6'' x 10'0'' | |
| Bedroom | 12'0'' x 10'0'' | |
| Primary Bedroom | 14'0'' x 12'0'' | |
| Lower level | Workshop | 11'6'' x 8'7'' |
| Storage | 12'9'' x 11'4'' | |
| Utility room | 12'9'' x 9'0'' | |
| Family room | 14'8'' x 12'3'' | |
| Main level | 3pc Bathroom | Measurements not available |
| Kitchen | 11'10'' x 10'3'' | |
| Dining room | 12'3'' x 11'6'' | |
| Living room | 14'10'' x 13'10'' |
| Features | |||||
|---|---|---|---|---|---|
| Cul-de-sac | Paved driveway | Country residential | |||
| Automatic Garage Door Opener | Attached Garage | Central Vacuum - Roughed In | |||
| Dishwasher | Dryer | Microwave | |||
| Refrigerator | Stove | Washer | |||
| Window Coverings | Garage door opener | None | |||



































