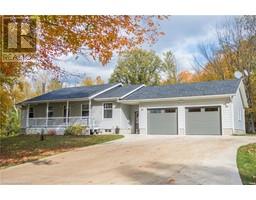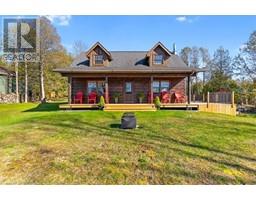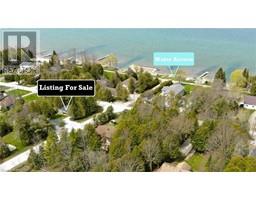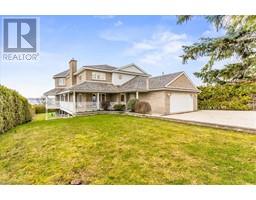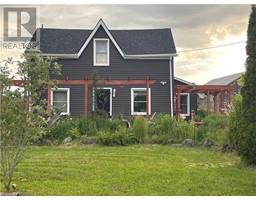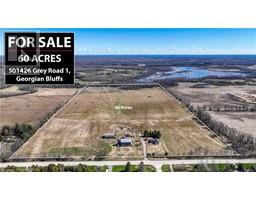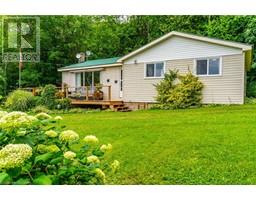122 MINTO Drive Georgian Bluffs, Georgian Bluffs, Ontario, CA
Address: 122 MINTO Drive, Georgian Bluffs, Ontario
Summary Report Property
- MKT ID40492156
- Building TypeHouse
- Property TypeSingle Family
- StatusBuy
- Added1 weeks ago
- Bedrooms5
- Bathrooms3
- Area3200 sq. ft.
- DirectionNo Data
- Added On18 Jun 2024
Property Overview
THIS IS AN OUTSTANDING QUALITY BUNGALOW LOCATED ON A SPACIOUS COUNTRY LOT WITH OPEN FIELDS AND PRIVACY AT YOUR DOORSTEP. OFFERING AN OPEN CONCEPT LIVING STYLE FEATURING A LARGE KITCHEN WITH GRANITE COUNTER TOPS AND ALL NEW APPLIANCES (2022), A SPACIOUS LIVING ROOM WITH A GAS FIREPLACE, AS WELL AS A FORMAL DINING ROOM FOR FAMILY DINNERS. A BEAUTIFUL MASTER BEDROOM ON THE MAIN FLOOR BOASTS A WALK-IN CLOSET AND A THREE PIECE QUALITY EN-SUITE BATH. THERE ARE ALSO 2 ADDITIONAL BEDROOMS ON THE MAIN FLOOR AS WELL AS A FOUR PIECE BATH. THE LOWER LEVEL HOSTS 2 GOOD SIZE BEDROOMS, AN OFFICE/DEN, LAUNDRY FACILITIES, UTILITY ROOM AND ANOTHER 3 PIECE BATH. THE CENTER OF ATTENTION ON THE LOWER LEVEL IS A HUGE FAMILY ROOM WITH A WET BAR AND ANOTHER BEAUTIFUL GAS FIREPLACE. THE ENTIRE LOWER LEVEL HAS IN-FLOOR HEATING. THIS IS A GORGEOUS, EXTREMELY WELL CARED FOR HOME WITH MANY RECENT UPDATES. April 6 and 7 open houses will have treats and bottles of wine draws. (id:51532)
Tags
| Property Summary |
|---|
| Building |
|---|
| Land |
|---|
| Level | Rooms | Dimensions |
|---|---|---|
| Lower level | Laundry room | 8'0'' x 9'0'' |
| Utility room | 9'0'' x 6'0'' | |
| Office | 9'0'' x 14'8'' | |
| Family room | 21'0'' x 24'6'' | |
| Bedroom | 12'0'' x 13'0'' | |
| Bedroom | 13'5'' x 12'6'' | |
| 3pc Bathroom | Measurements not available | |
| Main level | 4pc Bathroom | Measurements not available |
| Full bathroom | Measurements not available | |
| Foyer | 7'0'' x 6'3'' | |
| Bedroom | 10'0'' x 13'6'' | |
| Bedroom | 10'0'' x 16'6'' | |
| Primary Bedroom | 14'2'' x 14'8'' | |
| Kitchen | 13'0'' x 13'0'' | |
| Dining room | 11'0'' x 11'0'' | |
| Living room | 18'0'' x 16'6'' |
| Features | |||||
|---|---|---|---|---|---|
| Country residential | Automatic Garage Door Opener | Attached Garage | |||
| Central Vacuum | Dishwasher | Dryer | |||
| Microwave | Refrigerator | Satellite Dish | |||
| Stove | Washer | Window Coverings | |||
| Hot Tub | Central air conditioning | ||||



















































