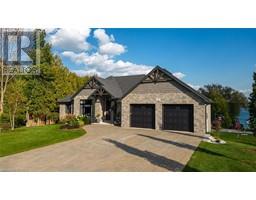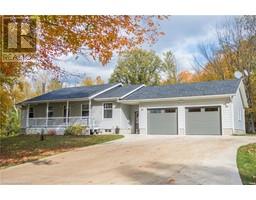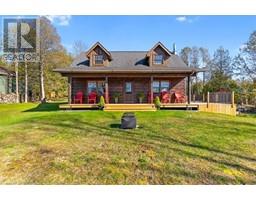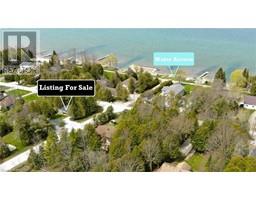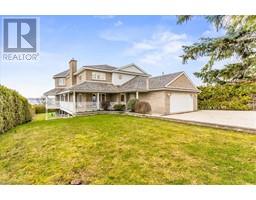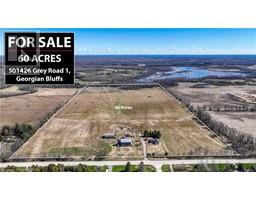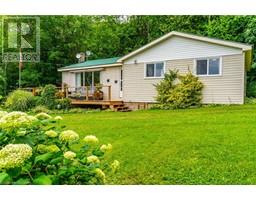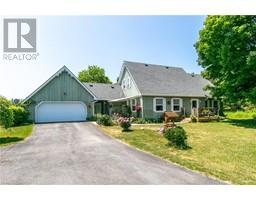188 OLD BEACH Drive Georgian Bluffs, Georgian Bluffs, Ontario, CA
Address: 188 OLD BEACH Drive, Georgian Bluffs, Ontario
Summary Report Property
- MKT ID40535907
- Building TypeHouse
- Property TypeSingle Family
- StatusBuy
- Added2 weeks ago
- Bedrooms4
- Bathrooms2
- Area2300 sq. ft.
- DirectionNo Data
- Added On18 Jun 2024
Property Overview
Welcome to your idyllic waterfront (road between) escape—a captivating two-story cottage that effortlessly marries classic charm with modern comforts. This enchanting residence sits on a generous parcel of land, featuring a detached garage perfect for vehicles and hobbies. The living room, bathed in natural light, becomes a cozy haven with a fireplace and panoramic water views. Venture outside to the expansive private rear yard—a meticulously landscaped oasis perfect for family gatherings or quiet moments by the water's edge. The detached garage offers practical storage and versatile space for hobbies. Beyond the cottage, imagine lazy afternoons along the shoreline launching a kayak into the water. One distinctive feature is the morning sunrise that bathes the waterfront in golden hues. The road between the house and water ensures privacy and easy access to the waterfront, providing the best of both worlds. In summary, this cottage/home offers a harmonious blend of comfort, style, and natural beauty, transcending the ordinary to create a perpetual vacation home. (id:51532)
Tags
| Property Summary |
|---|
| Building |
|---|
| Land |
|---|
| Level | Rooms | Dimensions |
|---|---|---|
| Second level | Primary Bedroom | 16'5'' x 9'4'' |
| Bedroom | 9'1'' x 11'5'' | |
| Bedroom | 6'7'' x 16'0'' | |
| Storage | 7'0'' x 3'5'' | |
| 3pc Bathroom | Measurements not available | |
| Bedroom | 19'5'' x 15'0'' | |
| Main level | Sunroom | 16'1'' x 8'5'' |
| Family room | 19'11'' x 13'3'' | |
| Kitchen | 13'10'' x 9'8'' | |
| 4pc Bathroom | Measurements not available | |
| Laundry room | 6'4'' x 8'7'' | |
| Dining room | 9'6'' x 8'3'' | |
| Living room | 19'6'' x 9'5'' |
| Features | |||||
|---|---|---|---|---|---|
| Attached Garage | Refrigerator | Stove | |||
| None | |||||



















































