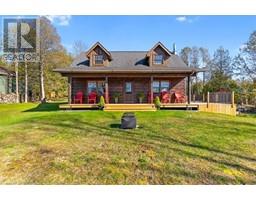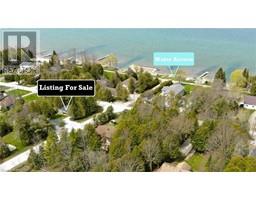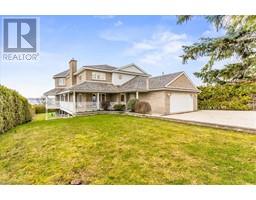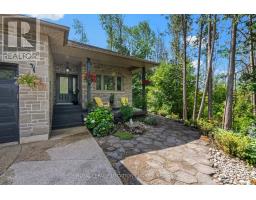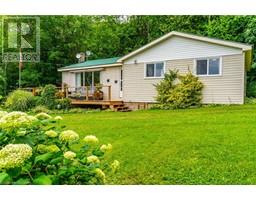318465 GREY ROAD 1 Georgian Bluffs, Georgian Bluffs, Ontario, CA
Address: 318465 GREY ROAD 1, Georgian Bluffs, Ontario
Summary Report Property
- MKT ID40502205
- Building TypeHouse
- Property TypeSingle Family
- StatusBuy
- Added22 weeks ago
- Bedrooms2
- Bathrooms2
- Area1850 sq. ft.
- DirectionNo Data
- Added On18 Jun 2024
Property Overview
Welcome to 318465 Grey Road 1, a spectacular WATERFRONT property on GEORGIAN BAY! Located just outside Owen Sound close to Legacy Golf Club and just minutes from Cobble Beach Golf Resort. This charming stone bungalow features 2 bedrooms and 1.5 bathrooms with a walk out to the water. Deeded access to the shoreline. The main floor has 2 bedrooms, one with a patio door to the deck. Bright eat-in-kitchen and living room with a water view. The lower level walk out and has a great space for another family room. Lots of upgrades in 2022 including a Natural gas furnace, Gutter guards, roof re-shingled, patio doors, and some windows. The attic space is accessed through the garage. Lots of storage and potential for a playroom or tv area. (id:51532)
Tags
| Property Summary |
|---|
| Building |
|---|
| Land |
|---|
| Level | Rooms | Dimensions |
|---|---|---|
| Second level | Attic | 13'0'' x 15'0'' |
| Attic | 8'0'' x 15'0'' | |
| Basement | Laundry room | 11'6'' x 7' |
| Dining room | 22'0'' x 10'5'' | |
| 4pc Bathroom | 11'6'' x 5'8'' | |
| Family room | 26'0'' x 11'0'' | |
| Main level | 2pc Bathroom | Measurements not available |
| Bedroom | 9'8'' x 9'0'' | |
| Bedroom | 11'5'' x 9'8'' | |
| Living room | 13'8'' x 13'9'' | |
| Kitchen/Dining room | 12'0'' x 13'6'' | |
| Foyer | 19'0'' x 6'2'' |
| Features | |||||
|---|---|---|---|---|---|
| Crushed stone driveway | Attached Garage | Central Vacuum - Roughed In | |||
| Dryer | Freezer | Microwave | |||
| Refrigerator | Washer | Window Coverings | |||
| Central air conditioning | |||||
















































