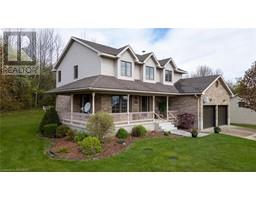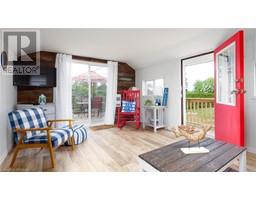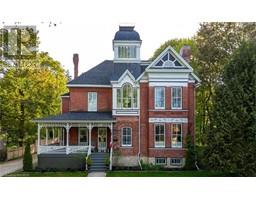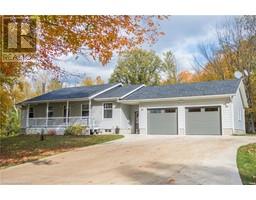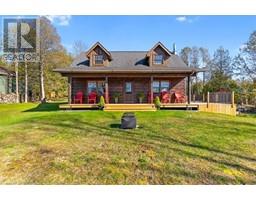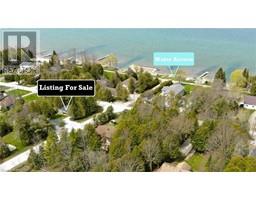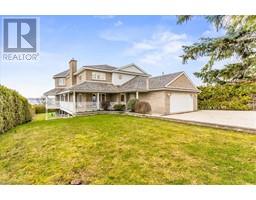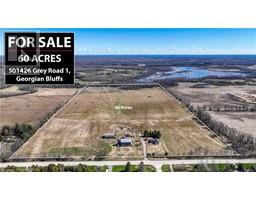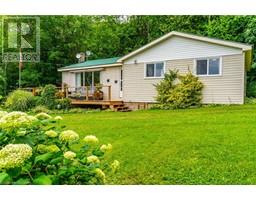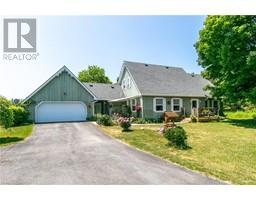392 BALMY BEACH Road Georgian Bluffs, Georgian Bluffs, Ontario, CA
Address: 392 BALMY BEACH Road, Georgian Bluffs, Ontario
Summary Report Property
- MKT ID40600280
- Building TypeHouse
- Property TypeSingle Family
- StatusBuy
- Added2 weeks ago
- Bedrooms4
- Bathrooms3
- Area3292 sq. ft.
- DirectionNo Data
- Added On18 Jun 2024
Property Overview
There is a prestige about living on Balmy Beach Road. Welcome to this 4 bedroom, 3 full bath custom Clancy built Bungalow. The stone exterior and 3 car garage exude class. As you walk in the front door you will admire the gleaming hardwood floors throughout the first level. When you enter the open concept living room, dining room and kitchen you will see it flooded with natural light from the large windows overlooking the greenspace of the private backyard. The Brubacher kitchen offers a plethora of cabinets for ample storage. In the living room, the vaulted ceilings offer a wide open space and a fireplace to cozy up to on cooler nights. A huge dining room could offer the chance to have seating for 12 plus. In the spacious primary bedroom , you are afforded a beautiful 3 pc ensuite and large walk-in closet. The lower level offers yet another bedroom with full bath, a rec room, and an amazing workshop that has access to the garage. Built in 2018 to high standards, this beautiful home also comes equipped with an automatic standby generator to take away any worries you may potentially have. PLEASE CLICK ON THE MOVIE REEL ICON FOR AN IMMERSIVE WALK THROUGH EXPERIENCE. (id:51532)
Tags
| Property Summary |
|---|
| Building |
|---|
| Land |
|---|
| Level | Rooms | Dimensions |
|---|---|---|
| Lower level | Other | 29'0'' x 22'5'' |
| Workshop | 23'0'' x 12'0'' | |
| Den | 18'7'' x 10'0'' | |
| Recreation room | 16'4'' x 15'9'' | |
| Bedroom | 11'6'' x 10'7'' | |
| 3pc Bathroom | 8'10'' x 7'2'' | |
| Main level | Other | 23'8'' x 35'0'' |
| Full bathroom | 9'8'' x 7'6'' | |
| Other | 10'0'' x 5'9'' | |
| Primary Bedroom | 15'6'' x 13'9'' | |
| Mud room | 6'0'' x 5'0'' | |
| Laundry room | 7'1'' x 5'11'' | |
| Dining room | 22'3'' x 12'2'' | |
| Kitchen | 14'9'' x 12'0'' | |
| Living room | 16'0'' x 20'10'' | |
| Bedroom | 12'0'' x 11'0'' | |
| 4pc Bathroom | 9'1'' x 5'0'' | |
| Bedroom | 13'8'' x 11'3'' | |
| Foyer | 20'0'' x 6'3'' |
| Features | |||||
|---|---|---|---|---|---|
| Paved driveway | Country residential | Sump Pump | |||
| Automatic Garage Door Opener | Attached Garage | Central Vacuum | |||
| Dishwasher | Dryer | Refrigerator | |||
| Stove | Washer | Window Coverings | |||
| Garage door opener | Central air conditioning | ||||













































