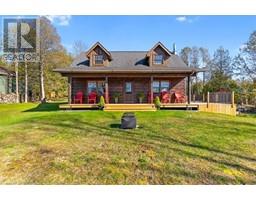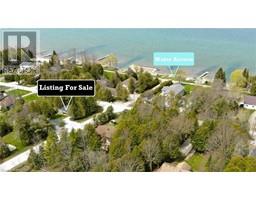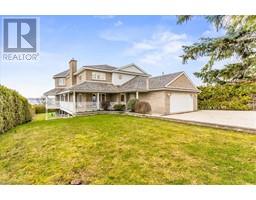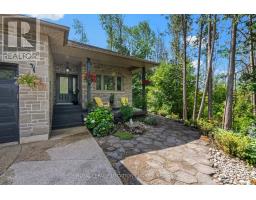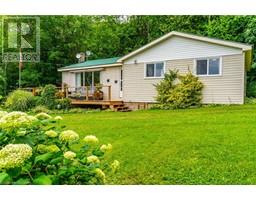504815 GREY ROAD 1 Georgian Bluffs, Georgian Bluffs, Ontario, CA
Address: 504815 GREY ROAD 1, Georgian Bluffs, Ontario
Summary Report Property
- MKT ID40601814
- Building TypeHouse
- Property TypeSingle Family
- StatusBuy
- Added22 weeks ago
- Bedrooms2
- Bathrooms2
- Area887 sq. ft.
- DirectionNo Data
- Added On18 Jun 2024
Property Overview
140 feet of Georgian Bay's stunning shoreline to call your own! This property offers a rare blend of natural beauty, privacy, and modern conveniences that make it the perfect retreat. The 2-bedroom cottage is meticulously maintained, reflecting pride of ownership at every turn. Key Features: • Breathtaking Water Views: Enjoy uninterrupted vistas of Georgian Bay from your private patio by the water. The natural rocky shoreline adds to the rustic charm and ensures every sunrise is a spectacular event. • Private Concrete Boat Launch: Boating enthusiasts will appreciate the convenience of a private concrete boat launch, providing easy access to the bay for all your aquatic adventures. • Manicured Lawns and Mature Trees: The property is surrounded by well-manicured lawns and mature trees, offering both beauty and privacy. Words don’t do this property justice—watch the video to experience the full beauty and tranquility of this Georgian Bay waterfront paradise! (id:51532)
Tags
| Property Summary |
|---|
| Building |
|---|
| Land |
|---|
| Level | Rooms | Dimensions |
|---|---|---|
| Main level | 3pc Bathroom | Measurements not available |
| 4pc Bathroom | Measurements not available | |
| Bedroom | 13'4'' x 9'6'' | |
| Bedroom | 13'4'' x 9'6'' | |
| Eat in kitchen | 14'9'' x 9'0'' | |
| Living room | 23'2'' x 11'8'' |
| Features | |||||
|---|---|---|---|---|---|
| Country residential | Dryer | Refrigerator | |||
| Stove | Washer | Ductless | |||





































