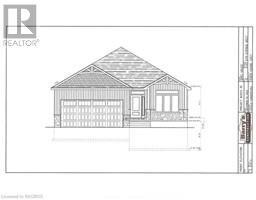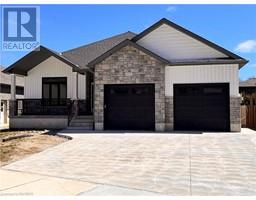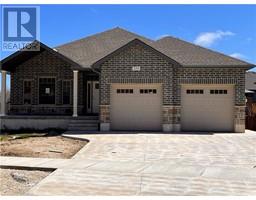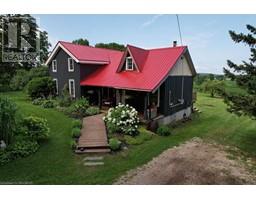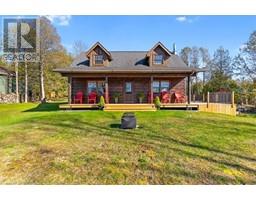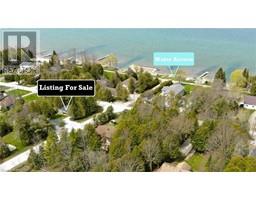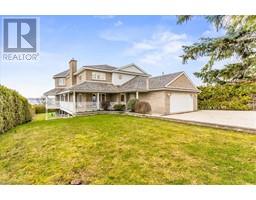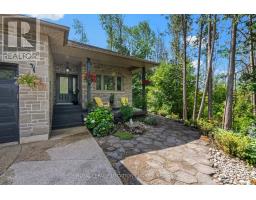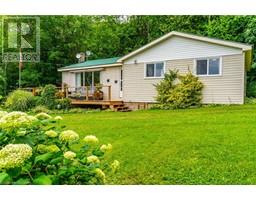718462 HIGHWAY 6 Georgian Bluffs, Georgian Bluffs, Ontario, CA
Address: 718462 HIGHWAY 6, Georgian Bluffs, Ontario
Summary Report Property
- MKT ID40583878
- Building TypeHouse
- Property TypeSingle Family
- StatusBuy
- Added22 weeks ago
- Bedrooms4
- Bathrooms2
- Area2000 sq. ft.
- DirectionNo Data
- Added On17 Jun 2024
Property Overview
Needing a wonderful home for both your business and your family? This is it. Minutes to town this beautiful Cape Cod style brick home sits on a spectacular 1.35 acres. A property that you will be proud to have for your family and to showcase your business. There have been 2 well known businesses here, the Weedman and Armstrong Water. When you first walk into the home you will feel and see the light. A great place to grab a book and curl up in front of the fireplace. Some of the features include Hardwood floors throughout, 4 bedrooms, 2 bath, gas fireplace, updated kitchen with Hanover cupboards, & centre island. Large spa like bathroom with jacuzzi tub. Walk out basement provides ample storage. 4 season sunroom addition. 2 large decks overlook the parklike yard with lots of trees, green space and a huge variety of birds. 12x20 storage shed for lawn equipment with garage door for easy access. Now we come to your new home for your business, detached heated garage with over 1000 sq. ft. of space for multiple vehicles and 2 10 ft. wide garage doors. Large 47' x 27' Workshop & Office which includes 12x28 multi purpose room with heat and air conditioning for your office, a great man cave or ladies den. Paved Driveway for at least 14 vehicles. All measurements approximate. New Septic 2023. Hydro $1962, Gas $1800. Propane for Garage varies with use $600. Decks 2010, Furnace and A/C 2012 On Demand Hot Water 2023. Basement finished 2017, New Vanities ,sinks and taps 2021. New Shower Door 2023. (Buyer to confirm if their business can be licensed on the property). (id:51532)
Tags
| Property Summary |
|---|
| Building |
|---|
| Land |
|---|
| Level | Rooms | Dimensions |
|---|---|---|
| Second level | 4pc Bathroom | Measurements not available |
| Bedroom | 10'11'' x 8'9'' | |
| Primary Bedroom | 12'8'' x 10'10'' | |
| Lower level | Laundry room | 8'0'' x 6'0'' |
| Bedroom | 15'0'' x 10'0'' | |
| Main level | Kitchen | 16'4'' x 11'9'' |
| 2pc Bathroom | Measurements not available | |
| Sunroom | 15'0'' x 12'0'' | |
| Bedroom | 10'8'' x 9'10'' | |
| Dining room | 15'8'' x 12'11'' | |
| Living room | 17'0'' x 17'4'' |
| Features | |||||
|---|---|---|---|---|---|
| Paved driveway | Country residential | Automatic Garage Door Opener | |||
| Detached Garage | Dishwasher | Dryer | |||
| Refrigerator | Stove | Washer | |||
| Window Coverings | Garage door opener | Central air conditioning | |||










































