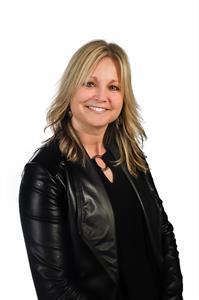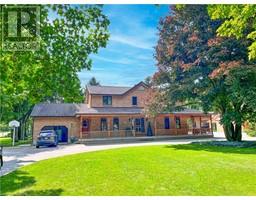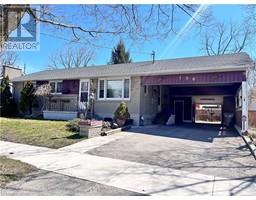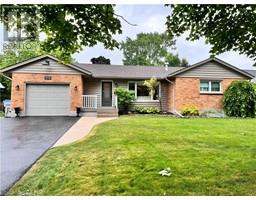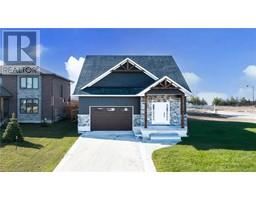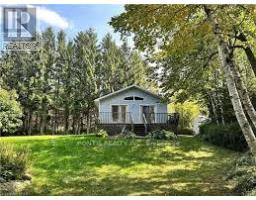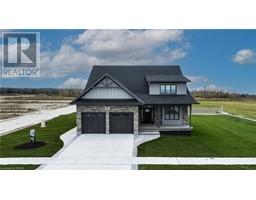178 GIBBONS Street Goderich Town, Goderich, Ontario, CA
Address: 178 GIBBONS Street, Goderich, Ontario
Summary Report Property
- MKT ID40636340
- Building TypeHouse
- Property TypeSingle Family
- StatusBuy
- Added13 weeks ago
- Bedrooms4
- Bathrooms3
- Area2109 sq. ft.
- DirectionNo Data
- Added On21 Aug 2024
Property Overview
WELCOME HOME TO 178 GIBBONS STREET IN GODERICH, WHERE INVITING CHARM MEETS NUMEROUS UPDATES. This sizeable 4 bedroom 1-3/4 Storey red brick home is a pleasure to show and perfect for a growing family. This move-in ready home features incredible space throughout and boasts hardwood floors, trim and French doors gleaming with character & charm. This century home built in 1910 offers over 2100 sq ft of family living plus additional living space in basement complete with 3 pc bath, rec room, cold storage & utility area. Main level consists of a generous sized mud room with newly added 2 pc bathroom and combination laundry, library, dining room, beautifully updated kitchen & spacious living room featuring a unique corner wood burning fireplace, foyer entrance & office. Updated kitchen with sit up island is beautifully designed and complimented with custom built black walnut cabinetry that is sure to please. Patio doors access to tiered deck. An ideal atmosphere for entertaining inside or out. Upper level hosts 4 bedrooms & updated 4 pc bathroom. Primary bedroom with oversized walk-in closet/storage. Mature treed lot. Privately fenced backyard with hot tub (negotiable) & trickling fish pond & waterfall feature. Exceptional back yard for relaxing or entertaining. Back yard garage/workshop/storage 24ft x 30 ft with loft & hydro is perfect for the hobbyist. Complete list of updates available from listing office. Convenient walking distance to schools, downtown & amenities. (id:51532)
Tags
| Property Summary |
|---|
| Building |
|---|
| Land |
|---|
| Level | Rooms | Dimensions |
|---|---|---|
| Second level | 4pc Bathroom | 11'9'' x 15'8'' |
| Bedroom | 10'1'' x 12'0'' | |
| Bedroom | 9'11'' x 12'5'' | |
| Bedroom | 9'11'' x 11'8'' | |
| Bonus Room | 12'0'' x 15'1'' | |
| Primary Bedroom | 11'11'' x 13'11'' | |
| Basement | 3pc Bathroom | 8'5'' x 15'4'' |
| Utility room | 4'7'' x 7'0'' | |
| Games room | 11'3'' x 24'9'' | |
| Main level | Foyer | 10'3'' x 5'6'' |
| Living room | 23'4'' x 15'4'' | |
| Kitchen | 11'9'' x 15'8'' | |
| Dining room | 14'8'' x 15'9'' | |
| Den | 8'11'' x 13'3'' | |
| 2pc Bathroom | 5'10'' x 7'7'' | |
| Mud room | 12'4'' x 7'8'' |
| Features | |||||
|---|---|---|---|---|---|
| Corner Site | Paved driveway | Detached Garage | |||
| Dishwasher | Dryer | Refrigerator | |||
| Washer | Gas stove(s) | Window Coverings | |||
| Central air conditioning | |||||



















































