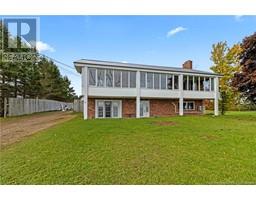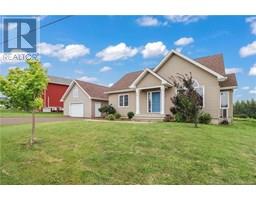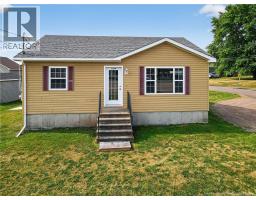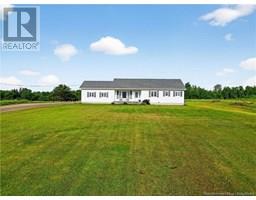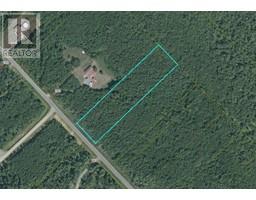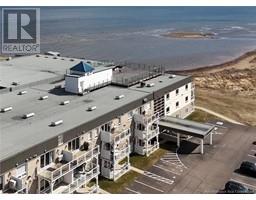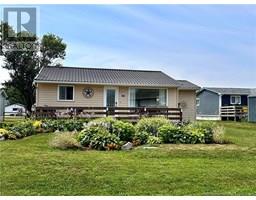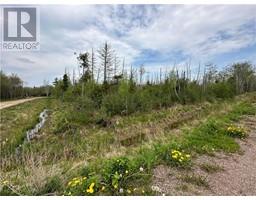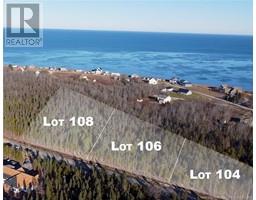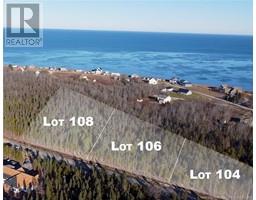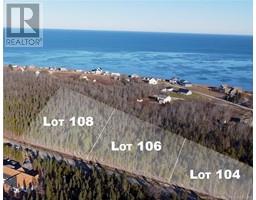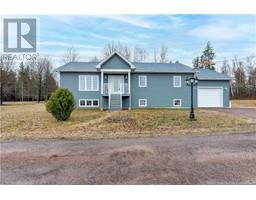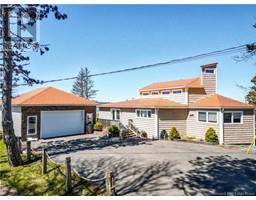75 P'tit Barachois Road, Grand-Barachois, New Brunswick, CA
Address: 75 P'tit Barachois Road, Grand-Barachois, New Brunswick
Summary Report Property
- MKT IDNB107692
- Building TypeHouse
- Property TypeSingle Family
- StatusBuy
- Added22 weeks ago
- Bedrooms5
- Bathrooms4
- Area3936 sq. ft.
- DirectionNo Data
- Added On26 Mar 2025
Property Overview
Welcome to 75 Ptit Barachois Road in Grand-Barachois. INCREDIABLE OCEAN FRONT CUSTOM BUILT PROPERTY!! IN-LAW SUITE!! 4 SEASON SUNROOM!! The main floor of this impressive home features a foyer accented with gorgeous shiplap, a dream kitchen with double oven, island and walk-in pantry. The dining and living rooms boast spectacular ocean views and the lovely 4 season sunroom has an ocean view and heated floors. Also, on the main floor is a primary suite oasis with ocean view, walk-in closet, gorgeous ensuite with heated floors and a private sunroom. A half bath, laundry and mudroom complete the main floor. The second floor offers 2 bedrooms, 5pc bath and office, plus a spacious in-law suite with separate entrance that has an open concept kitchen and living room with ocean view, 2 bedrooms, 4pc bath, laundry and private balcony that overlooks the ocean. Other features include central heating/cooling, 3 mini-splits, alarm system with 8 cameras, built-in sound system, generator and automatic outside lighting. The basement is unfinished but has its own entrance and the potential for more living space. The home sits on an ocean front landscaped lot with heated garage, storage shed, BBQ pit, fire pit and is steps away from the beach. The amazing back deck is the perfect spot to relax while enjoying ocean views and beautiful sunsets. Located on a quiet dead-end street only 10 minutes from Shediac and 25 minutes from Moncton. Call your REALTOR ® for more information/ to book your view (id:51532)
Tags
| Property Summary |
|---|
| Building |
|---|
| Level | Rooms | Dimensions |
|---|---|---|
| Second level | Bedroom | 12'9'' x 9'9'' |
| Bedroom | 14'8'' x 10'0'' | |
| Living room | 22'1'' x 13'0'' | |
| Kitchen | 15'3'' x 12'11'' | |
| 4pc Bathroom | 8'10'' x 6'0'' | |
| Office | 7'7'' x 7'1'' | |
| 5pc Bathroom | 8'7'' x 7'3'' | |
| Bedroom | 9'10'' x 11'5'' | |
| Bedroom | 13'5'' x 12'10'' | |
| Main level | Mud room | 9'6'' x 11'10'' |
| Laundry room | 10'4'' x 7'0'' | |
| 2pc Bathroom | 5'0'' x 7'2'' | |
| Sunroom | 7'5'' x 9'5'' | |
| Other | 13'7'' x 14'3'' | |
| Bedroom | 17'6'' x 16'6'' | |
| Sunroom | 15'5'' x 15'0'' | |
| Living room | 19'4'' x 19'2'' | |
| Dining room | 15'1'' x 19'3'' | |
| Kitchen | 9'0'' x 11'9'' | |
| Foyer | 6'7'' x 7'6'' |
| Features | |||||
|---|---|---|---|---|---|
| Cul-de-sac | Beach | Balcony/Deck/Patio | |||
| Attached Garage | Garage | Heated Garage | |||
| Heat Pump | |||||




















































