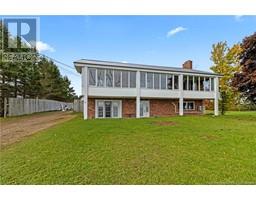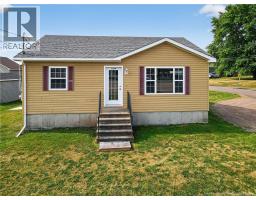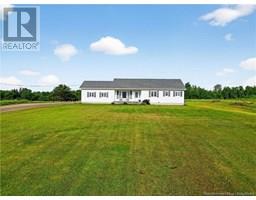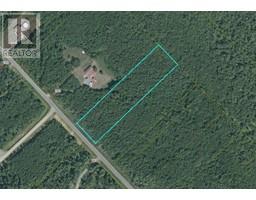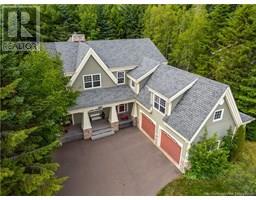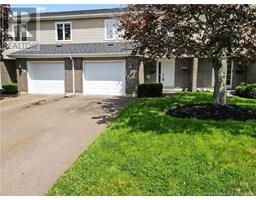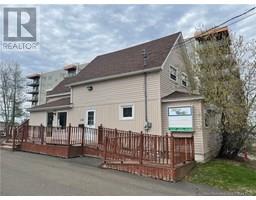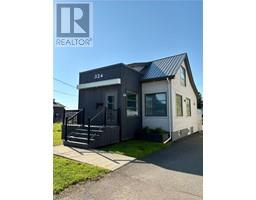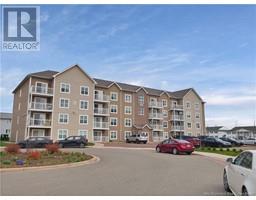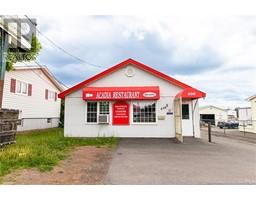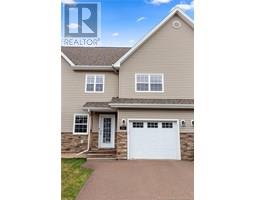26 Marco Street, Dieppe, New Brunswick, CA
Address: 26 Marco Street, Dieppe, New Brunswick
Summary Report Property
- MKT IDNB120703
- Building TypeHouse
- Property TypeSingle Family
- StatusBuy
- Added6 days ago
- Bedrooms3
- Bathrooms2
- Area2100 sq. ft.
- DirectionNo Data
- Added On22 Aug 2025
Property Overview
Welcome to 26 Marco Street in Dieppe! This charming bungalow with a detached garage and pool offers the perfect combination of comfort, convenience, and outdoor living. The main floor features a bright and airy living room with cathedral ceilings, a cozy fireplace, and a mini-split heat pump for year-round comfort. The modern kitchen is equipped with a large island, stylish backsplash, and pantry, and flows seamlessly into the dining area, which opens through French doors to the back deck. Youll find two bedrooms on the main level, including the primary bedroom, along with a full bathroom that conveniently includes the laundry area. The fully finished basement offers excellent additional living space with a spacious family room, an extra bedroom, a home office, and a 3-piece bathroomperfect for guests or a growing family. This home is situated on a beautifully landscaped lot with a paved driveway and a detached double garage with loft storage. Enjoy summer days in the above-ground pool with an electric heater and relax on the spacious poolside deckideal for entertaining family and friends. Located close to all amenities, including schools, restaurants, golf courses, Champlain Mall, and downtown. Plus, it's just a short drive to Costco, Trinity Drive, and Casino New Brunswick. Dont miss your chance to own this fantastic property!! Call your REALTOR® for more information or to book your private viewing. (id:51532)
Tags
| Property Summary |
|---|
| Building |
|---|
| Level | Rooms | Dimensions |
|---|---|---|
| Basement | 3pc Bathroom | X |
| Office | X | |
| Bedroom | X | |
| Family room | X | |
| Main level | 4pc Bathroom | 8'8'' x 9'6'' |
| Bedroom | 10'0'' x 10'8'' | |
| Primary Bedroom | 13'8'' x 13'0'' | |
| Kitchen | 12'0'' x 9'0'' | |
| Dining room | 12'0'' x 9'0'' | |
| Living room | 13'0'' x 15'0'' |
| Features | |||||
|---|---|---|---|---|---|
| Balcony/Deck/Patio | Detached Garage | Air Conditioned | |||
| Heat Pump | |||||































