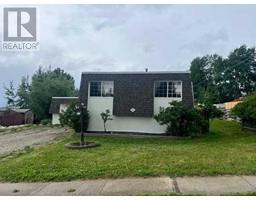10613 105 AVE, Grande Cache, Alberta, CA
Address: 10613 105 AVE, Grande Cache, Alberta
4 Beds2 Baths1594 sqftStatus: Buy Views : 112
Price
$215,000
Summary Report Property
- MKT IDA2111441
- Building TypeHouse
- Property TypeSingle Family
- StatusBuy
- Added13 weeks ago
- Bedrooms4
- Bathrooms2
- Area1594 sq. ft.
- DirectionNo Data
- Added On19 Aug 2024
Property Overview
Beautiful 4 bedroom bi-level in Phase III. Over 1500 sq.ft. of living space including a huge family room down. Gorgeous kitchen with oak cabinets and adjoining dining area overlooking very large Games room. This home has been updated over the years. and there is a Woodstove in the downstairs to help with those heating bills during the winter months and a gas fireplace in the living room. Single attached garage, double cement drive, and walkways add to the curbside appeal. Large backyard with gardens, shrubs and great view of the mountains. (id:51532)
Tags
| Property Summary |
|---|
Property Type
Single Family
Building Type
House
Storeys
1
Square Footage
1594 sqft
Title
Freehold
Land Size
9000 sqft|7,251 - 10,889 sqft
Built in
1971
Parking Type
Attached Garage(1)
| Building |
|---|
Bedrooms
Above Grade
2
Below Grade
2
Bathrooms
Total
4
Interior Features
Appliances Included
Refrigerator, Dishwasher, Stove, Washer & Dryer
Flooring
Carpeted, Concrete, Laminate, Linoleum
Basement Type
Full (Finished)
Building Features
Features
See remarks
Foundation Type
Poured Concrete
Style
Detached
Architecture Style
Bi-level
Construction Material
Poured concrete, Wood frame
Square Footage
1594 sqft
Total Finished Area
1594 sqft
Structures
Deck
Heating & Cooling
Cooling
None
Heating Type
Forced air
Exterior Features
Exterior Finish
Concrete, Vinyl siding
Parking
Parking Type
Attached Garage(1)
| Land |
|---|
Lot Features
Fencing
Fence
Other Property Information
Zoning Description
r1
| Level | Rooms | Dimensions |
|---|---|---|
| Second level | Recreational, Games room | 19.08 Ft x 23.50 Ft |
| Basement | Bedroom | 4.67 Ft x 4.00 Ft |
| Bedroom | 40.42 Ft x 7.00 Ft | |
| Laundry room | 7.33 Ft x 6.42 Ft | |
| Lower level | Family room | 21.00 Ft x 13.00 Ft |
| 3pc Bathroom | 7.25 Ft x 6.33 Ft | |
| Main level | Living room | 23.67 Ft x 13.67 Ft |
| Dining room | 12.75 Ft x 10.42 Ft | |
| Kitchen | 8.00 Ft x 10.42 Ft | |
| Primary Bedroom | 10.08 Ft x 16.75 Ft | |
| Bedroom | 10.42 Ft x 11.50 Ft | |
| 4pc Bathroom | 10.42 Ft x 6.75 Ft |
| Features | |||||
|---|---|---|---|---|---|
| See remarks | Attached Garage(1) | Refrigerator | |||
| Dishwasher | Stove | Washer & Dryer | |||
| None | |||||
















































