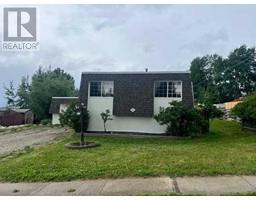10983 Grande Avenue, Grande Cache, Alberta, CA
Address: 10983 Grande Avenue, Grande Cache, Alberta
Summary Report Property
- MKT IDA2159438
- Building TypeHouse
- Property TypeSingle Family
- StatusBuy
- Added13 weeks ago
- Bedrooms3
- Bathrooms2
- Area1232 sq. ft.
- DirectionNo Data
- Added On22 Aug 2024
Property Overview
What a great opportunity to own a piece of land in the foothills of the Rocky Mountains. Come take a look at this lovely three bedroom 2 bathroom bungalow located in Phase 5. This could be your forever home. Large windows plus skylight allow lots of natural light. A family home in a family neighborhood. You can sit on the front veranda relax on the back deck and enjoy the amazing views of the Rocky Mountains all around. The Basement is insulated, dry walled, painted, and it is plumbed for future bathroom. This property is ready for that new family and the children wouldnt have far to go to be able to play as there is an ice rink in the winter, valleyball, soccer in the summer. There is also a children's playground in the subdivision. Comes with all the appliances, window coverings and 2 sheds. Some of the upgrades to the property are a New Hot water tank in 2024, Furnace 2017, Roof 2022 and Flooring in 2022. So don't wait on this one as the price is right. (id:51532)
Tags
| Property Summary |
|---|
| Building |
|---|
| Land |
|---|
| Level | Rooms | Dimensions |
|---|---|---|
| Main level | Other | 19.00 Ft x 13.00 Ft |
| Living room | 13.08 Ft x 14.42 Ft | |
| Primary Bedroom | 13.08 Ft x 11.75 Ft | |
| Bedroom | 9.58 Ft x 10.25 Ft | |
| Bedroom | 9.58 Ft x 10.67 Ft | |
| 3pc Bathroom | 5.25 Ft x 7.50 Ft | |
| 4pc Bathroom | 4.75 Ft x 7.50 Ft |
| Features | |||||
|---|---|---|---|---|---|
| See remarks | Back lane | Level | |||
| Other | Refrigerator | Dishwasher | |||
| Stove | Window Coverings | Washer & Dryer | |||
| None | |||||







































