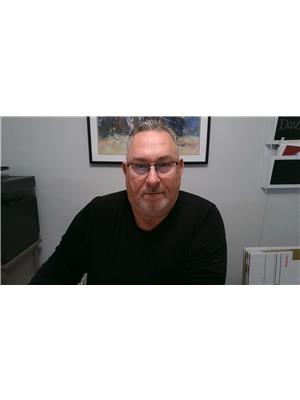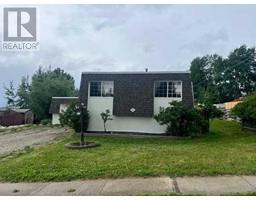10645 105 Avenue, Grande Cache, Alberta, CA
Address: 10645 105 Avenue, Grande Cache, Alberta
Summary Report Property
- MKT IDA2158797
- Building TypeHouse
- Property TypeSingle Family
- StatusBuy
- Added13 weeks ago
- Bedrooms3
- Bathrooms2
- Area1168 sq. ft.
- DirectionNo Data
- Added On19 Aug 2024
Property Overview
Looking for a bungalow that has it all Come take a look at this property. Lotso f room for the whole family. This home has ample room for all your toys and vehicles. 3 bedroom bungalow with 2 bathrooms is now ready for a new owner. Located in Phase III in the foothills of the Rocky Mountains. With great views out the front of the home for all to enjoy. Main Level has 3 bedrooms, 4 piece bathroom and 2 piece ensuite., Open concept Kitchen, Dining room and a great living room. At this point there is still time for a buyer to pick the colors of the cabinets and Counter tops. So dont wait to long, The Basement is developed with Rec Room, Storage, Laundry and is ready for your input. There is an oversized Double garage in the drive with the third bay for storage so almost a triple garage or could be if you wanted to put in the extra garage door. The yard is amazing with lots of room Almost a double lot so there is lots of room for the Vegtable Garden and right now there is a chicken coupe and still lots of room to entertain all your family and friends. So come take a look today. Make this property your forever home. And while your at the property dont forget to take a moment and enjoy the views. (id:51532)
Tags
| Property Summary |
|---|
| Building |
|---|
| Land |
|---|
| Level | Rooms | Dimensions |
|---|---|---|
| Main level | Primary Bedroom | 11.92 Ft x 11.58 Ft |
| Bedroom | 7.92 Ft x 9.92 Ft | |
| Bedroom | 8.42 Ft x 11.17 Ft | |
| 4pc Bathroom | 6.67 Ft x 6.00 Ft | |
| 2pc Bathroom | 3.83 Ft x 5.08 Ft |
| Features | |||||
|---|---|---|---|---|---|
| See remarks | Back lane | Other | |||
| Detached Garage(3) | Dishwasher | Washer & Dryer | |||
| None | |||||

























































