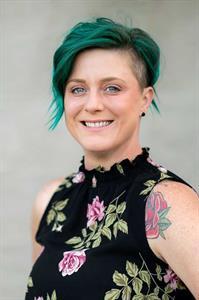78 97 Avenue, Grande Cache, Alberta, CA
Address: 78 97 Avenue, Grande Cache, Alberta
Summary Report Property
- MKT IDA2137877
- Building TypeRow / Townhouse
- Property TypeSingle Family
- StatusBuy
- Added13 weeks ago
- Bedrooms3
- Bathrooms2
- Area1134 sq. ft.
- DirectionNo Data
- Added On17 Aug 2024
Property Overview
Immediate possession available! This charming row townhouse condo offers affordable living in a family-friendly neighborhood with stunning mountain views. Featuring 3 bedrooms, including a huge master bedroom, and 1 and 1/2 baths, this home is perfect for families or individuals seeking a low maintenance and spacious home.Step inside to discover a freshly painted interior with stylish ceramic tile and laminate floors throughout. The kitchen boasts brand new stainless steel appliances, including a fridge, stove, and range hood, adding a modern touch to the space. This unit is also on the list for front door replacement this month as well as a new hot water tank scheduled for installation. Enjoy gatherings in the spacious living area, illuminated by the large south facing window, creating a warm and inviting ambiance. The fully fenced back yard offers privacy and security, ideal for outdoor activities and entertaining guests.The unfinished basement provides ample storage space and potential for customization, with a convenient walk-out to the back yard. Located in a family-friendly neighborhood, this home offers the perfect blend of functionality and convenience. With easy access to local amenities, schools, and parks, you'll love calling this place home. For added ease with moving, the sellers are negotiable to include the current furnishings to make this property truly move in ready!Don't miss out on this opportunity to own a piece of paradise. Schedule your viewing today and experience affordable living at its finest! (id:51532)
Tags
| Property Summary |
|---|
| Building |
|---|
| Land |
|---|
| Level | Rooms | Dimensions |
|---|---|---|
| Second level | Bedroom | 9.25 Ft x 10.08 Ft |
| Bedroom | 9.50 Ft x 11.92 Ft | |
| Primary Bedroom | 11.42 Ft x 15.92 Ft | |
| 4pc Bathroom | 9.58 Ft x 4.92 Ft | |
| Main level | Living room | 19.17 Ft x 11.42 Ft |
| Kitchen | 8.50 Ft x 8.08 Ft | |
| Dining room | 9.33 Ft x 12.92 Ft | |
| 2pc Bathroom | 5.92 Ft x 4.83 Ft |
| Features | |||||
|---|---|---|---|---|---|
| See remarks | Other | Refrigerator | |||
| Stove | Washer & Dryer | Walk out | |||
| None | |||||

































