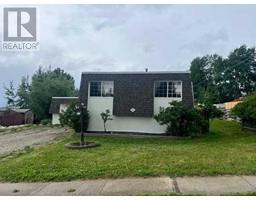118 Moberly Road, Grande Cache, Alberta, CA
Address: 118 Moberly Road, Grande Cache, Alberta
Summary Report Property
- MKT IDA2109067
- Building TypeDuplex
- Property TypeSingle Family
- StatusBuy
- Added13 weeks ago
- Bedrooms3
- Bathrooms3
- Area1600 sq. ft.
- DirectionNo Data
- Added On21 Aug 2024
Property Overview
Beautiful executive custom built duplex in the Foothills of the Rocky Mountains. Spacious living room that features a fireplace/entertainment station for those cozy evenings. 3 bedrooms up and 2-1/2 baths makes this a home for the growing family. Master bedroom offers a 5pc. bath, huge walk-in closet and walkout balcony to enjoy those early morning coffees or just take in the beautiful mountains & surroundings that Grande Cache has to offer. The kitchen is a pleasure to cook in with its upgraded stainless steel appliances, tiled backsplash, upgraded taps, sink and beautiful pantry. The dining room is just off the kitchen and has patio doors that lead to the deck on the back of the property. Nice and private for those barbeque dinners. The property itself features over 1500 sq.ft. of living space and a basement is partially finished and is ready for your input. Come check it out. Make this property a place to call home. (id:51532)
Tags
| Property Summary |
|---|
| Building |
|---|
| Land |
|---|
| Level | Rooms | Dimensions |
|---|---|---|
| Main level | Dining room | 10.17 Ft x 9.42 Ft |
| Kitchen | 10.42 Ft x 11.50 Ft | |
| Living room | 15.00 Ft x 13.50 Ft | |
| 2pc Bathroom | 5.33 Ft x 5.25 Ft | |
| Laundry room | 13.33 Ft x 5.33 Ft | |
| Upper Level | Primary Bedroom | 12.33 Ft x 14.67 Ft |
| Other | 8.00 Ft x 6.58 Ft | |
| 4pc Bathroom | 8.00 Ft x 7.33 Ft | |
| 4pc Bathroom | 7.67 Ft x 4.58 Ft | |
| Bedroom | 9.58 Ft x 12.42 Ft | |
| Bedroom | 9.58 Ft x 10.67 Ft |
| Features | |||||
|---|---|---|---|---|---|
| See remarks | Back lane | Attached Garage(1) | |||
| Refrigerator | Dishwasher | Stove | |||
| Microwave Range Hood Combo | Washer & Dryer | None | |||















































