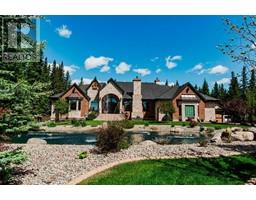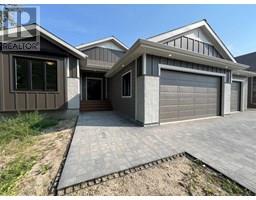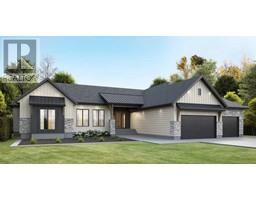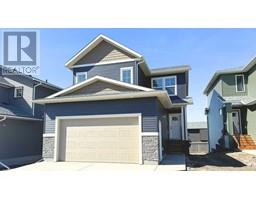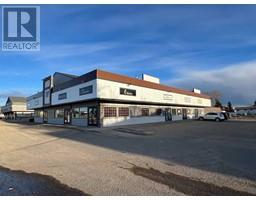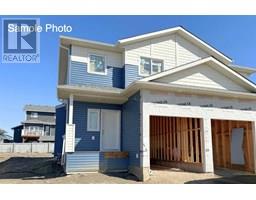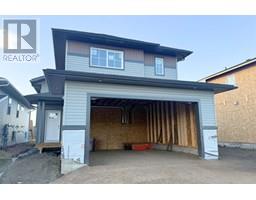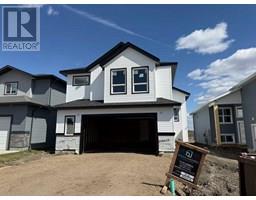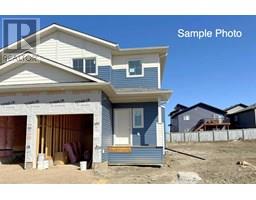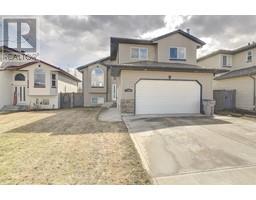10657 133 Avenue Arbour Hills, Grande Prairie, Alberta, CA
Address: 10657 133 Avenue, Grande Prairie, Alberta
Summary Report Property
- MKT IDA2188491
- Building TypeHouse
- Property TypeSingle Family
- StatusBuy
- Added4 weeks ago
- Bedrooms5
- Bathrooms4
- Area1800 sq. ft.
- DirectionNo Data
- Added On08 Apr 2025
Property Overview
Dirham Homes Job # 2406 - The Branden ll - New two storey floor plan with an exterior side door to the LEGAL SUITE. The main floor has an open floor plan, perfect for entertaining and everyday living. There is a walk through pantry from the garage entrance, and a 1/2 bath.. The kitchen offers modern finishes, central island, quartz countertops, and is open to the dining and living area with fireplace. Upstairs has 3 bedrooms, including a primary suite with a large walk-in closet and 5 pc luxurious ensuite bathroom. An additional bonus room offers versatility as a home office, playroom, or cozy family lounge. To make life even easier, enjoy the convenience of an upper level laundry room, saving you time and steps. BASEMENT SUITE offers 2 bedrooms, full bathroom, living and kitchen area. The basement suite will be developed once buyer's conditions are waived and will be 10-12 weeks to complete. (id:51532)
Tags
| Property Summary |
|---|
| Building |
|---|
| Land |
|---|
| Level | Rooms | Dimensions |
|---|---|---|
| Basement | Bedroom | 9.00 Ft x 9.50 Ft |
| Bedroom | 8.00 Ft x 9.00 Ft | |
| 3pc Bathroom | .00 Ft x .00 Ft | |
| Main level | 2pc Bathroom | .00 Ft x .00 Ft |
| Upper Level | 4pc Bathroom | .00 Ft x .00 Ft |
| Bedroom | 11.00 Ft x 9.83 Ft | |
| Bedroom | 12.25 Ft x 9.33 Ft | |
| Primary Bedroom | 12.33 Ft x 10.83 Ft | |
| 5pc Bathroom | .00 Ft x .00 Ft |
| Features | |||||
|---|---|---|---|---|---|
| See remarks | No Animal Home | No Smoking Home | |||
| Attached Garage(2) | Garage door opener | Separate entrance | |||
| Suite | None | ||||
































