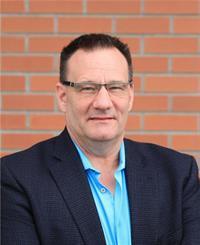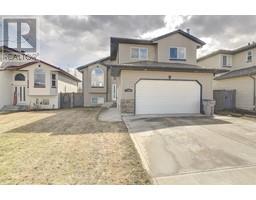#5, 712074 Range Road 55, Eagle Estates, Grande Prairie, Alberta, CA
Address: #5, 712074 Range Road 55,, Grande Prairie, Alberta
Summary Report Property
- MKT IDA2212573
- Building TypeHouse
- Property TypeSingle Family
- StatusBuy
- Added2 days ago
- Bedrooms4
- Bathrooms3
- Area1575 sq. ft.
- DirectionNo Data
- Added On15 May 2025
Property Overview
Welcome to this 4.77-acre property located in desirable Eagle Estates! This nicely maintained 1,575 sq ft bungalow offers the perfect blend of comfort, space, and functionality with basement development and an oversized heated triple garage. Step inside to find refinished hardwood floors throughout the open-concept main floor, complemented by vaulted ceilings and a cozy three-sided gas fireplace in the living room. The bright kitchen features a gas range and flows seamlessly into the dining and living areas—ideal for entertaining. With 3 spacious bedrooms upstairs and an additional bedroom downstairs, this home has room for the whole family. The large master bedroom boasts a vaulted ceiling, gas fireplace, and a luxurious ensuite with jetted tub and separate shower. The basement is a true retreat, featuring new vinyl plank flooring, bedroom, a 3-piece bathroom, large storage area, an oversized games room complete with pool table and bar, and a flex area perfect for hobbies or home gym. Outside, enjoy serene country living with a gas BBQ line, firepit area with concrete surround, greenhouse, extra storage shed, and a fenced area for the dogs. The yard is landscaped with a variety of mature trees and plants. This is a rare opportunity to own a spacious, well-appointed home in a peaceful acreage setting right in the city. A must-see! (id:51532)
Tags
| Property Summary |
|---|
| Building |
|---|
| Land |
|---|
| Level | Rooms | Dimensions |
|---|---|---|
| Basement | Bedroom | 9.25 Ft x 14.25 Ft |
| 3pc Bathroom | 5.17 Ft x 6.67 Ft | |
| Main level | Primary Bedroom | 17.25 Ft x 12.75 Ft |
| Bedroom | 11.08 Ft x 9.50 Ft | |
| Bedroom | 11.08 Ft x 9.75 Ft | |
| 4pc Bathroom | 8.42 Ft x 5.75 Ft | |
| 4pc Bathroom | 7.58 Ft x 8.42 Ft |
| Features | |||||
|---|---|---|---|---|---|
| See remarks | Level | Attached Garage(3) | |||
| See remarks | Central air conditioning | ||||





















































