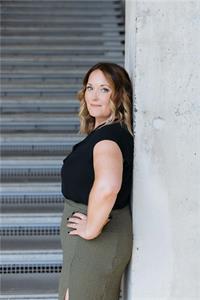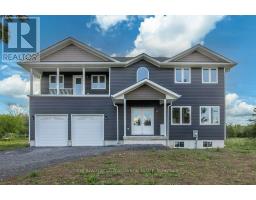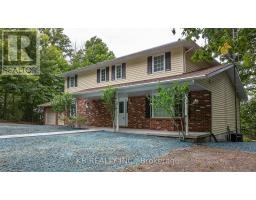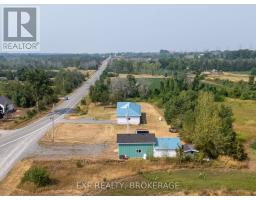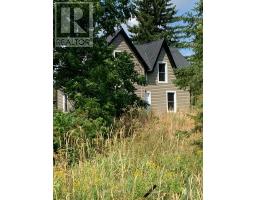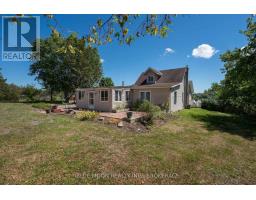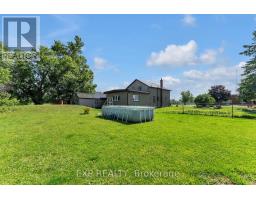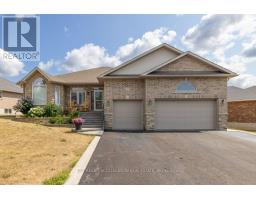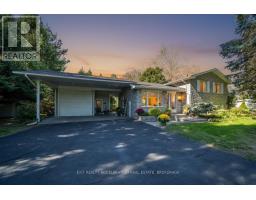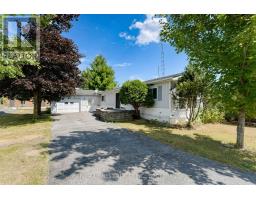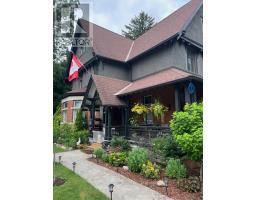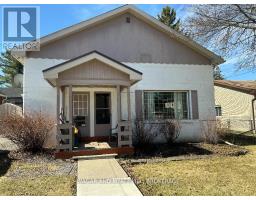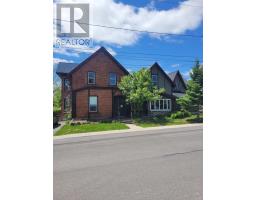658 COUNTY ROAD 1 E, Greater Napanee (Greater Napanee), Ontario, CA
Address: 658 COUNTY ROAD 1 E, Greater Napanee (Greater Napanee), Ontario
Summary Report Property
- MKT IDX12358691
- Building TypeHouse
- Property TypeSingle Family
- StatusBuy
- Added1 weeks ago
- Bedrooms3
- Bathrooms1
- Area1100 sq. ft.
- DirectionNo Data
- Added On22 Aug 2025
Property Overview
Welcome to 658 County Road 1 East! A solid brick 3-bedroom, 1-bathroom bungalow just minutes from Napanee, offering a welcoming country feel. Inside, you'll find hardwood floors and a beautiful wood-burning fireplace, creating a warm and inviting atmosphere. Natural gas heat, a 2-year-old furnace, mostly new windows, and an owned hot water tank add comfort and peace of mind. The full walk-out basement is framed and dry-walled, with electrical ready to be hooked up, a plumbed full bathroom, and a framed 4th bedroom ready for your personal finishing touches. Enjoy relaxing or entertaining on the spacious rear deck or the charming front deck, with plenty of parking and an attached two-car garage with a new door. Updates include bathroom renovation (2020), French drain (2020), and decks (2018 & 2022) and more! (id:51532)
Tags
| Property Summary |
|---|
| Building |
|---|
| Land |
|---|
| Level | Rooms | Dimensions |
|---|---|---|
| Basement | Bedroom | 3.39 m x 3.65 m |
| Other | 1 m x 3.23 m | |
| Utility room | 7.06 m x 4.09 m | |
| Main level | Bathroom | 2.2 m x 2.44 m |
| Bedroom | 3.23 m x 3.25 m | |
| Bedroom | 3.08 m x 3.2 m | |
| Dining room | 3.62 m x 3.08 m | |
| Kitchen | 2.48 m x 3.45 m | |
| Living room | 3.58 m x 7.02 m | |
| Primary Bedroom | 3.11 m x 4.26 m |
| Features | |||||
|---|---|---|---|---|---|
| Paved yard | Carpet Free | Sump Pump | |||
| Attached Garage | Garage | Garage door opener remote(s) | |||
| Water Heater | Dryer | Stove | |||
| Washer | Refrigerator | Walk out | |||
| Central air conditioning | Fireplace(s) | ||||











































